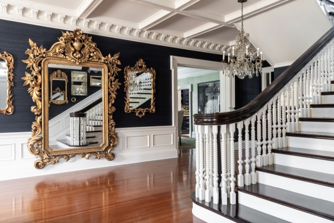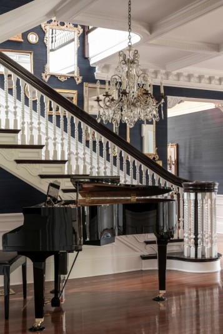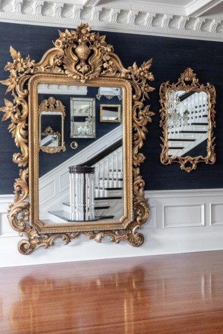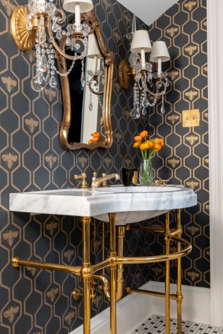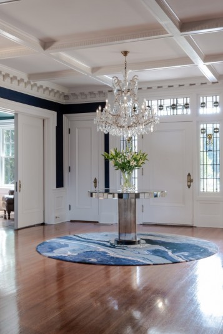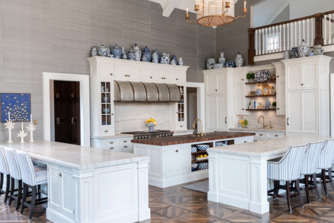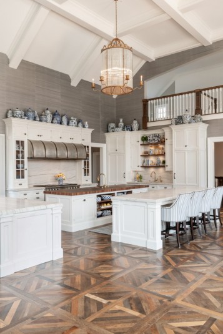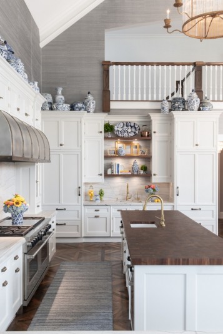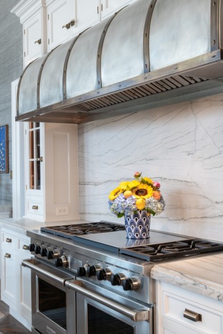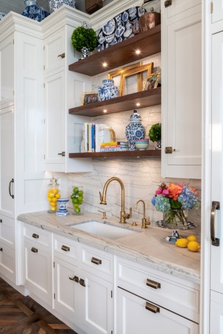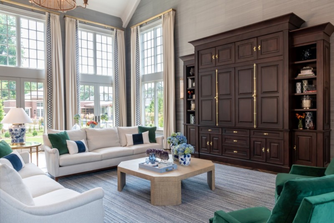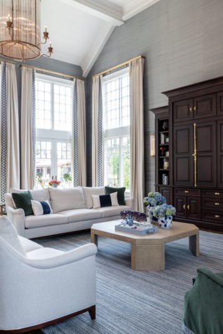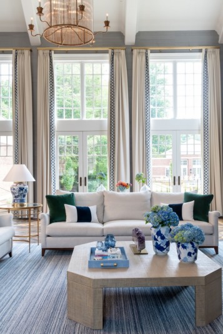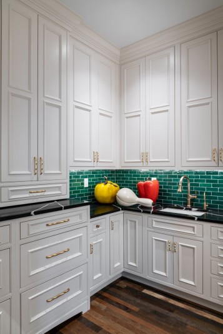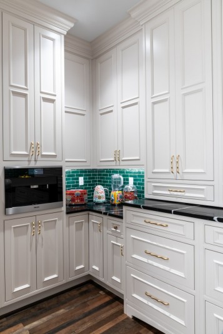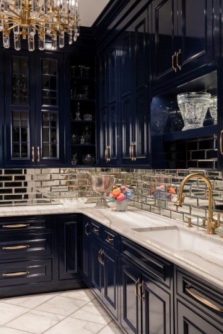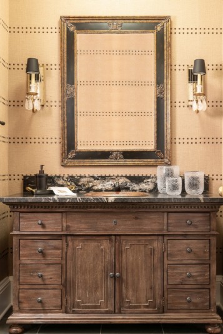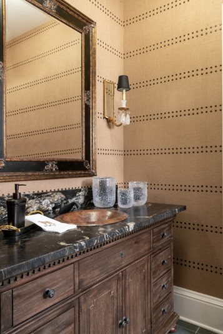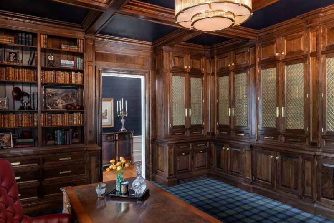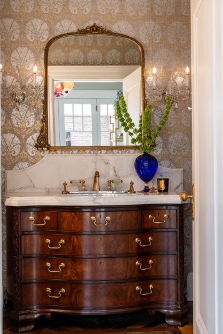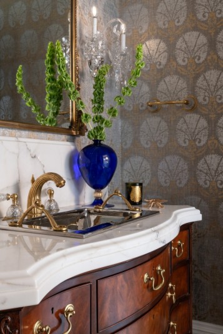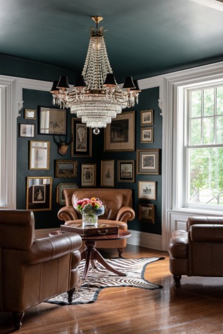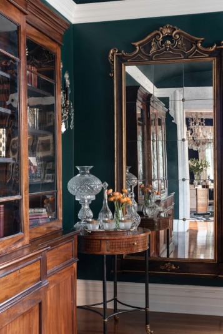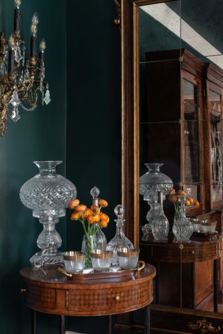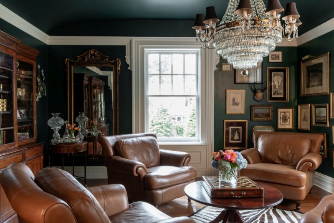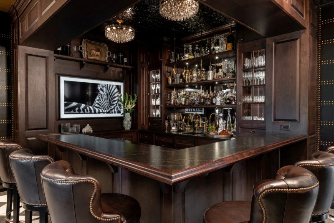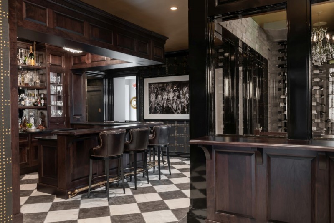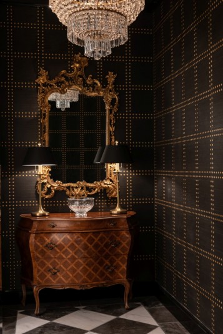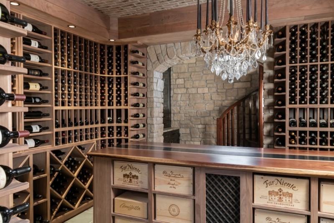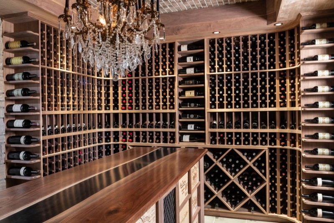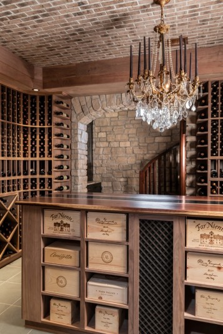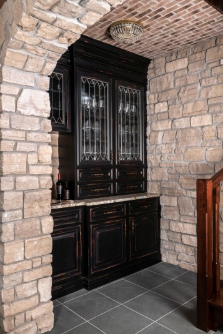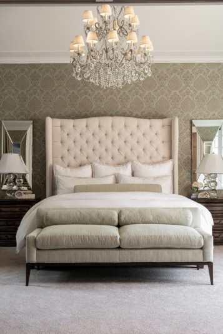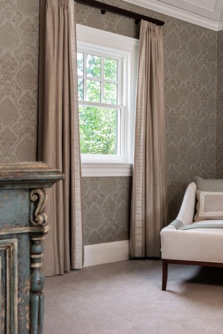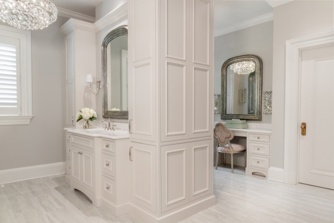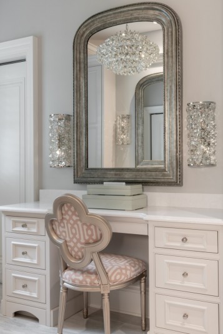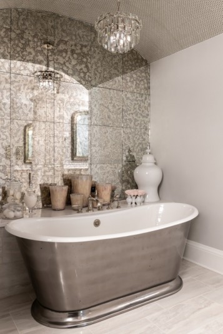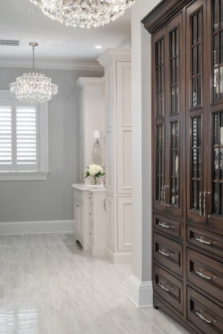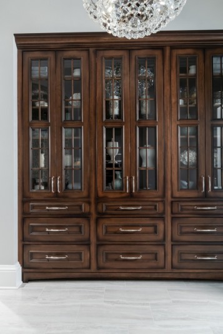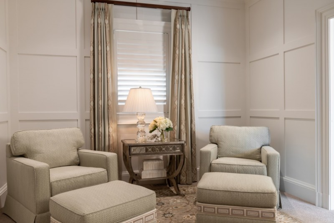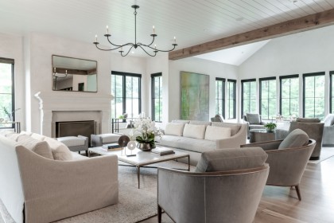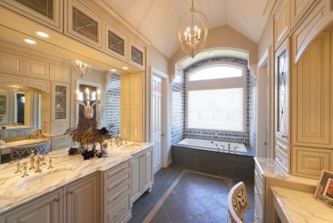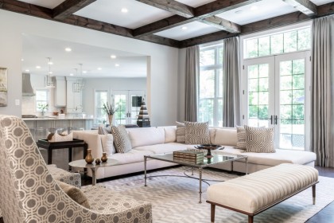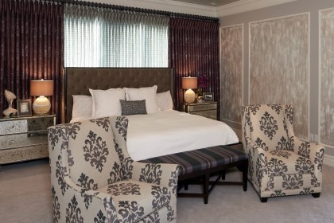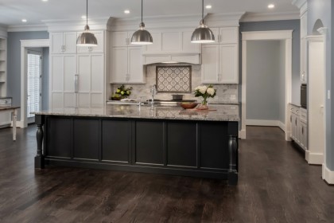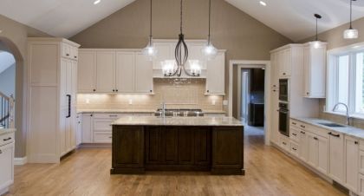Heritage House
interior design location
midwest historic district
project description
The focus of this historic preservation interior design project was retaining the fundamental nature and character of the original 4,000 square foot section of a historic brick house built in 1904, while updating it to meet the functional needs of today’s active family. The homeowner regularly entertains and hosts large groups, so an expansion of living space was also added to accommodate the guests. The newly constructed sections of the home solidified the importance of creating clearly defined public and private spaces and the flow between them.
The correct lighting for each interior space was a high priority. It was essential for every room to have layers of lighting that could be utilized throughout both day and night, producing the correct amount and type of lighting. Chandeliers were selected to provide ambient light with historic character and are supported by recessed can lights and task lighting. Lighting selection within the 2100 square foot home addition was especially important because three separate living areas share the same open space along with its high ceilings design challenge.
The incorporation of concealed, modern technology was a large area of interest and requirement for this project. For example, motorized draperies in the great room paired with traditional style controls allows the homeowner to manage the amount of natural light entering the home throughout the day. Artificial lighting control technology manages the mood during the day, night, and for various lighting scenes like entertainment or special tasks. Hidden wall speakers and framed television panels also provide modern technology with minimal disruption to the home’s historic essence.
Every space in this historic residence is incredibly unique. The homeowners were extremely active in the selection process and the result is a home that reflects the lifestyle and story of those living in it. This project truly is a testament to what can be accomplished when approaching a project with a mix of design disciplines involved from the planning stage. The Heritage House Bar and Wine Cellar was a 2022 Design STL Architect & Designer Awards finalist for Specialty Room Design.
share this interior design project
Srote & Co services

