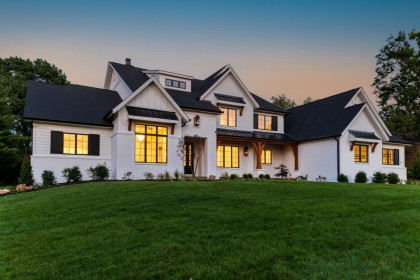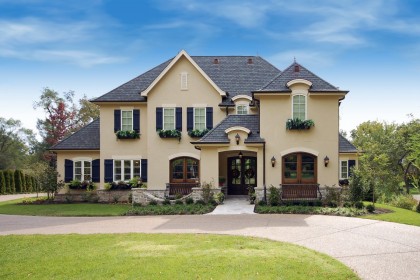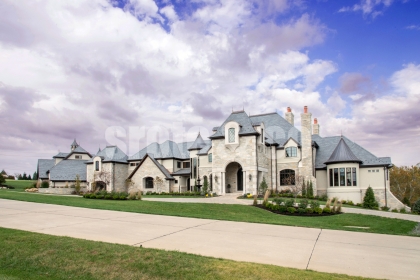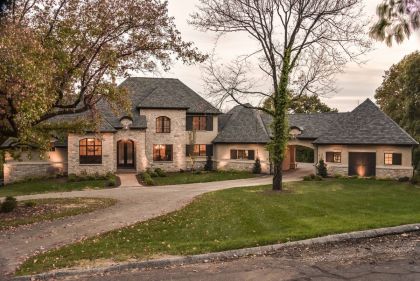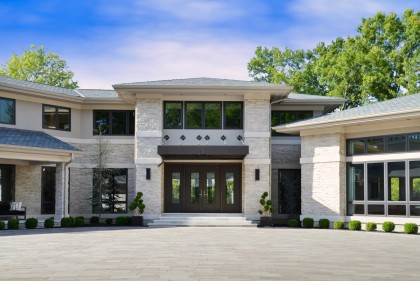Victoria Lane
residential design location
st. louis, missouri
project description
Intricately carved brackets and balusters adorn this comfortably sized 2300 square feet Victorian inspired dwelling. Southern living is personified with an inviting entry terrace lounge perfect for sipping a cocktail while chatting with passersby. This welcoming story-and-a-half residence features a spacious main level master suite, gourmet kitchen, and study while the upper level contains a loft and three additional bedrooms.
share this residential design project
Srote & Co services





