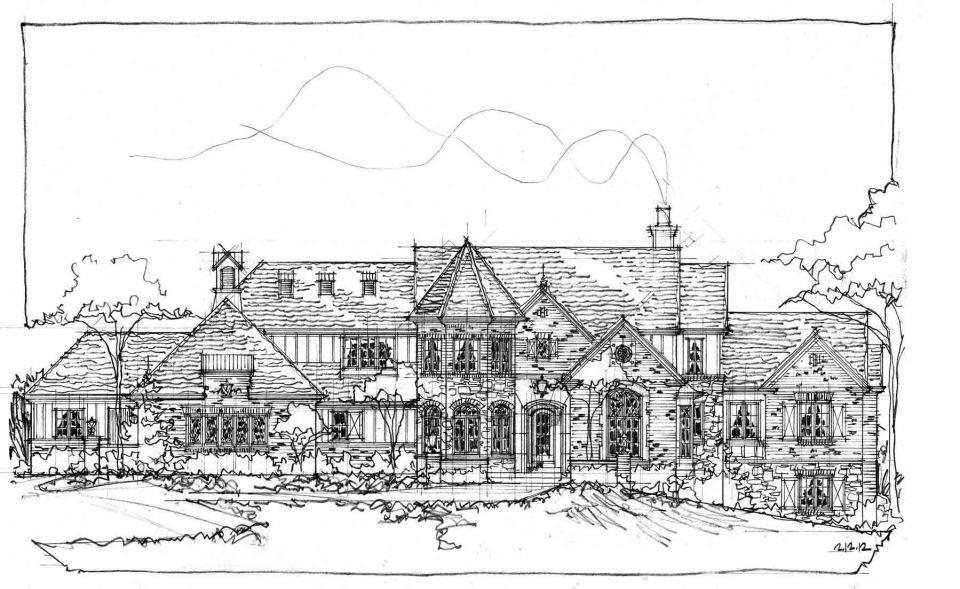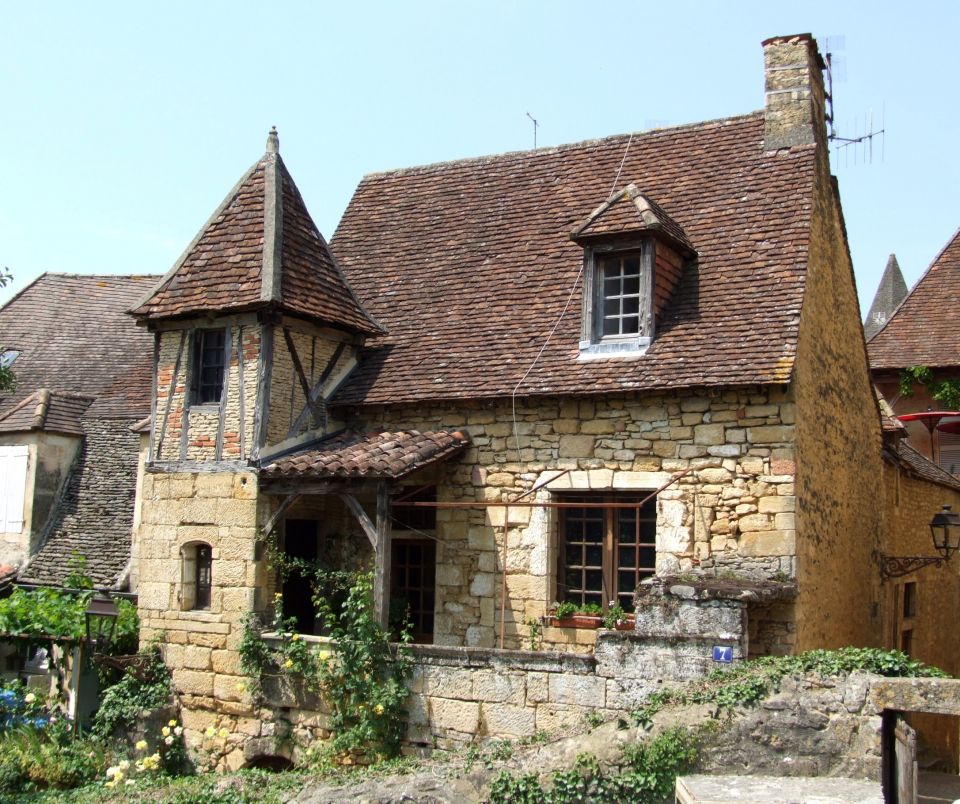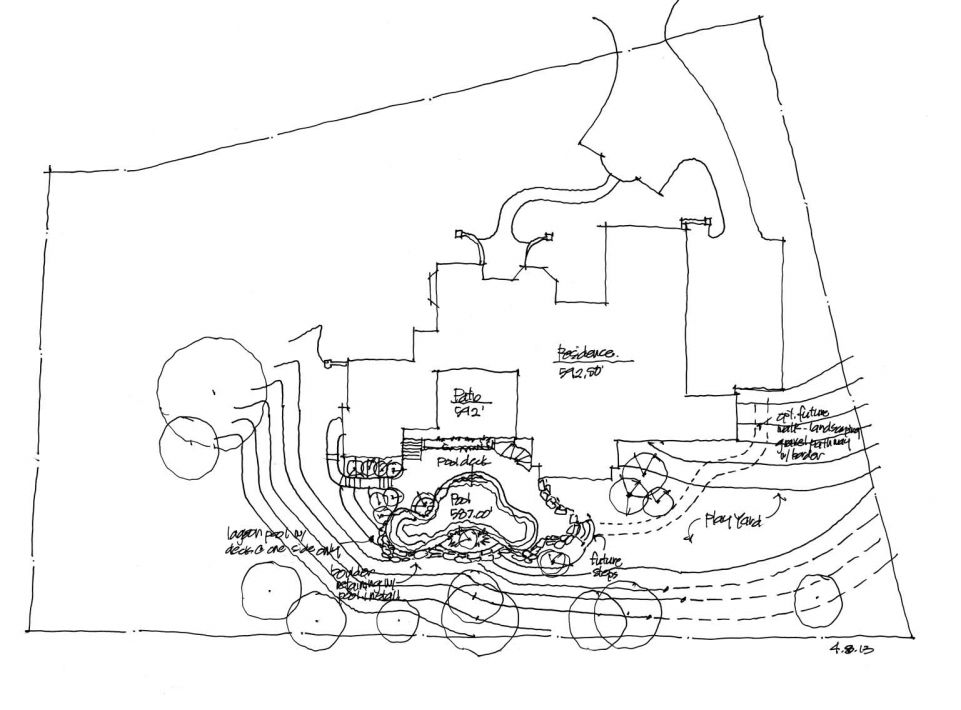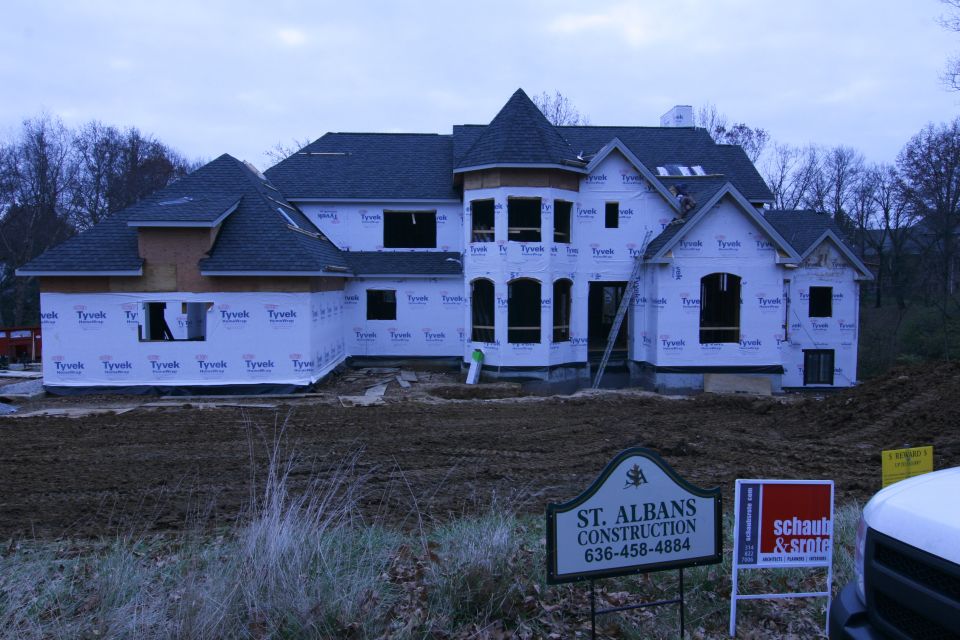
Over the past year and a half, we have had the pleasure of seeing this custom home design project through all of the phases of the architecture design process. This residence was inspired by a rustic country style found in rural France. The client had a very broad vision that we had to bring to life through several interpretive sketches. Creating a clear line of communication with our client made the refining process easy and direct.

The early schemes were less influenced by the rural-French style architecture but by the second scheme, it was prominent with the large turret and rustic masonry. Pictured below, a small villa in southern France that demonstrates much of the inspiration poured into the home design.


Incorporating the site was another design challenge. The short and shallow lot led to some creative site planning. By removing typical paved or concrete surface, we went to a pervious paver system. This allowed us to reduce the amount of hard-scaped surface while still providing adequate walking paths and surfaces for gathering.
The rural French style architecture project is now under construction and well on its way to completion. We feel privileged to work with such a fun and creative client as well as the highly skilled St. Alban’s Construction Company.

