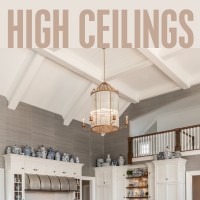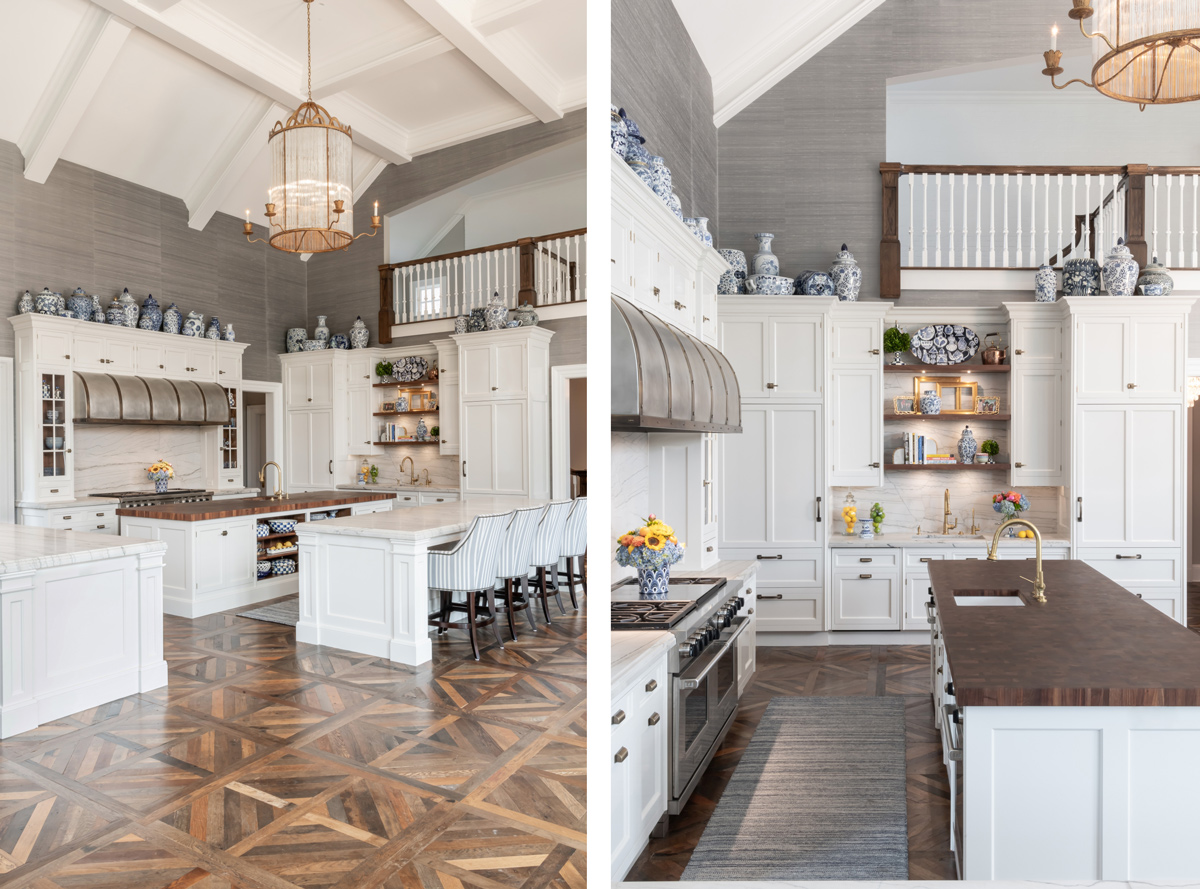
While most new homes feature nine-foot ceilings as a minimum, many custom home architecture designs will incorporate ten-foot or higher ceilings for specific living spaces. High ceilings are fantastic for added visual appeal, openness with a perception of freedom, and an increase of natural light. Kitchens with high ceilings can provide additional benefits, such as improved ventilation and airiness for large gatherings and while gas ranges and ovens are in use. Creating a well-lit, balanced and cohesive feel without presenting too much negative space becomes more challenging for interior designers as ceiling heights reach twelve to fourteen feet. But what if the architectural plans are for vast open areas with eighteen to twenty-foot ceilings? How can two or three living areas share the same open space?
In this example, the kitchen was nestled within a 2100 square foot home addition with soaring twenty-foot ceilings. The major challenge was to make the kitchen environment feel substantial and hold its own in this large open area, which also houses the breakfast and great rooms.

When the homeowners entrusted Srote & Co Architects | Planners | Interiors to manage the interior design of their homeā€™s living space expansion project, they relied on the expertise of Heather Helms, director of interior design, for leadership. Not only for residential concept planning and material selections but also for furnishing selections to reflect the lifestyle and story of the homeowners.
After realizing the clientā€™s inspiration, we partnered with Christopher Peacockā€™s Chicago Showroom for the cabinetry and 94ā€¯ custom range hood. Their signature high-lustre paint finish gave this traditional kitchen a needed modern edge. The Scullery Collection in Dove was selected for all perimeter and island cabinetry. Consistency of the cabinetry style allowed for a custom walnut butcher block countertop on the sink island. This added the perfect layer of warmth and texture to unite and emphasize the selected French Oak Panel flooring. White Macabus quartzite was selected for the countertops and full-height splashes to introduce visual interest and support for other design elements. All elements were designed to work collectively as one and create an understated elegance.
Lighting was another challenge for this space. Considering the size and volume of the area, typical decorative lighting solutions were not an option, such as pendants. The solution was to approach lighting for all shared areas collectively, rather than individually for the kitchen, breakfast and great room. After discovering the Niermann Weeks Pallisy Lantern, we partnered with them to create four custom 60ā€¯ x 60ā€¯ versions of the fixture and spaced them evenly throughout the large addition.
For added character and visual flow, Soie Silk Wallcovering was selected to provide texture and produce a subtle backdrop for the cabinetry, intentionally moving focus to the custom millwork above painted in crisp white. The clients ginger jar collection and custom Bernhardt and Vanguard counter stools in Perennials Solo Stripe add the pop of navy that is carried throughout the home.

On the opposite end of this open living space, the great room shares the same twenty-foot ceilings that also houses the breakfast room and kitchen. This timeless design with understated elegance exemplifies the challenge of creating spaces that feel substantial and hold their own in large open areas with soaring ceilings. Visit the Heritage House interior design project for more details and to see all other interior spaces designed for this home.
