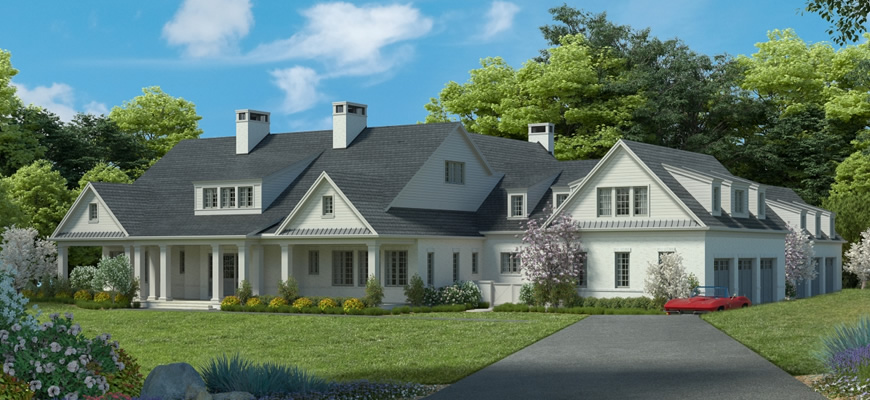Residential Architecture Design Process
- Home
- Custom Home Design
- Residential Architecture Design Process

Residential Architecture Design Process
residential architecture & design process
standard architectural services
step one - schematic design
The first step for us in designing your home is listening. An interview process has been developed that allows the company to listen to you fully express your needs and desires. It is the goal of the designer to transfer your ideas and visions into reality. The home site is then studied to gain a thorough knowledge of its potential. In doing so, measurements of the existing building must be taken if the project is an addition or renovation. Only after this does Srote & Co Architects start to design a home, addition or renovation that responds to both. The process begins by developing preliminary design ideas through sketches that illustrate the organization of rooms and how those rooms relate to the home-site. When the client approves the schematic designs, the designer then moves to design development.
step two - design development
In this phase the schematic design is refined. Most of the drawings are computer generated and are developed into a more formal, clear and concise representation of the project. General design information from major structural elements to interior finishes are decided upon, as well as, specific design issues addressed and resolved. Exterior architectural detailing is also included in the drawings. This phase is the opportune time to get a qualified builder involved. With client approval, the designer will then move to step three.
step three - construction documents
The construction document phase begins when all parties are satisfied with the design presented. It involves the preparation of architectural drawings, commonly known as blueprints. These drawings include detailed foundation and floor plans, exterior and interior elevations, structural and electrical layouts and general notes. When the construction documents are completed, the client may apply for all necessary building permits either on their own, or like many clients, retain Srote & Co Architects to assist with the building process by continuing to step four.
optional services
step four - bidding and negotiations
As the construction document process nears completion, Srote & Co Architects will submit the plans to qualified builders for pricing. Each contractor’s budget given for your home will be obtained and reviewed to make certain that the bids received are equal in the scope of work to be performed and are comparable in material specifications. This process will help ensure that you will not incur unexpected costs during the construction of your home. Srote & Co will review this information with you and help you make a sound decision in choosing a builder. Srote & Co will also be available to answer any questions that may arise pertaining to the plans and project requirements. Once the decision is made, Srote & Co will then assist in contract negotiations and act as the owner’s liaison.
step five - on-site observation
Based on the client’s decision as to Srote & Co’s level of involvement, Srote & Co will make on-site observation visits during the course of construction to ensure that the contractor is building the project in accordance with the intended design concept. Srote & Co will also be available to answer any questions that may arise on the job site, as well as various other administrative duties.
