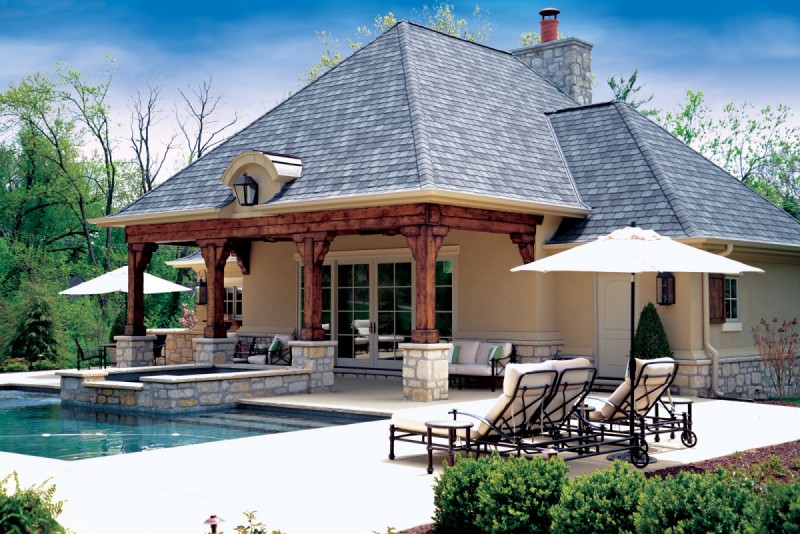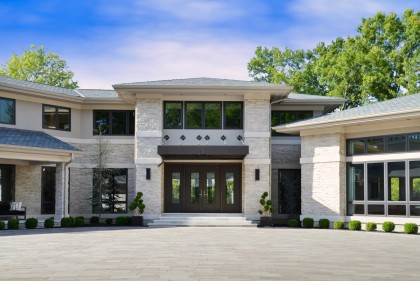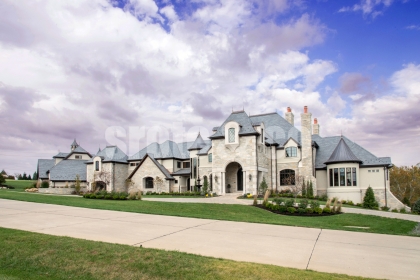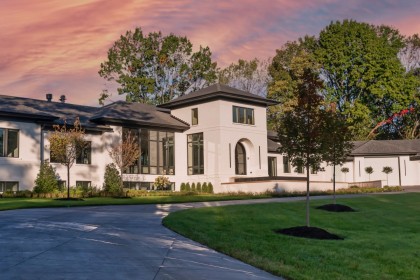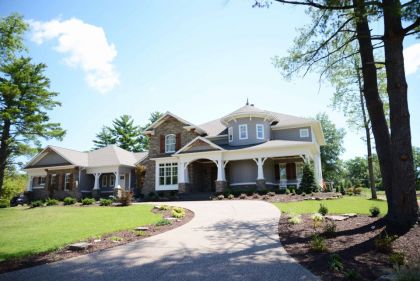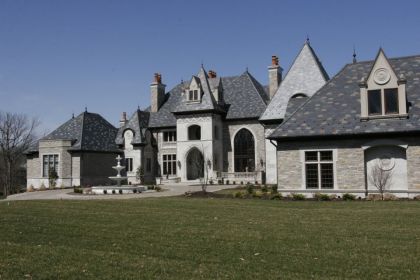Maison De Cabane
residential design location
midwest
project description
This quaint pool house structure with rustic timber columns, stucco finish, and stone wainscot creates the perfect sanctuary for a breezy mid-western summer afternoon. Slide open the veranda doors to unify the interior game room, lounge, and bar with the exterior covered patio and pool side dining area. This perfect backyard retreat and outdoor entertaining area is sure to provide an expansion of living space for all seasons.
share this residential design project
Srote & Co services

