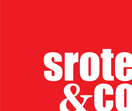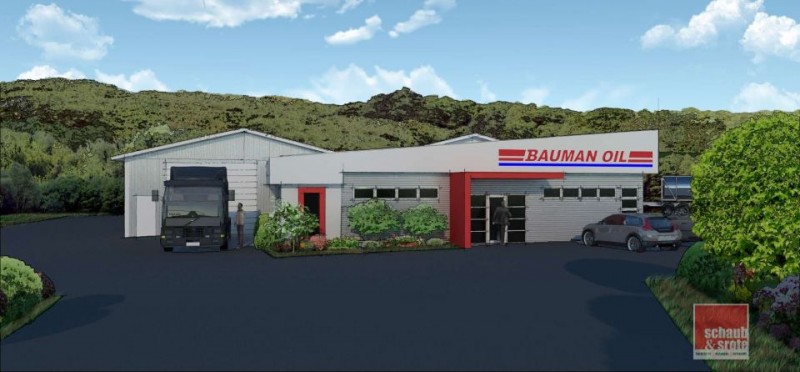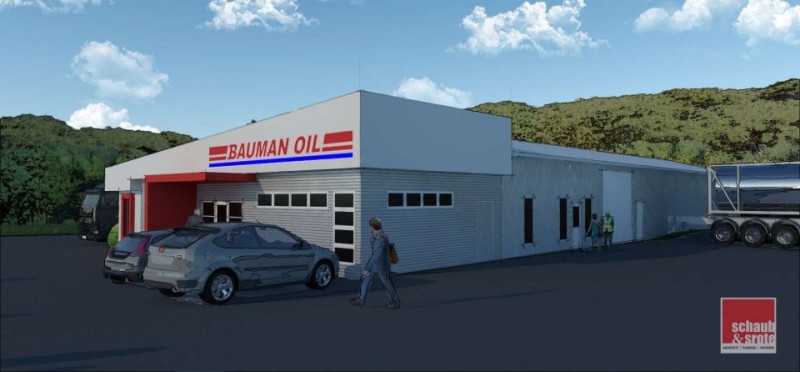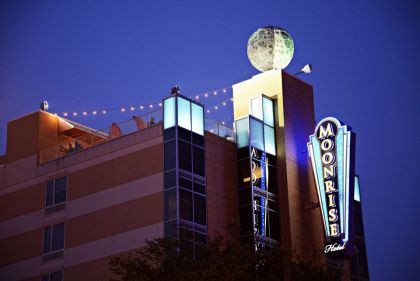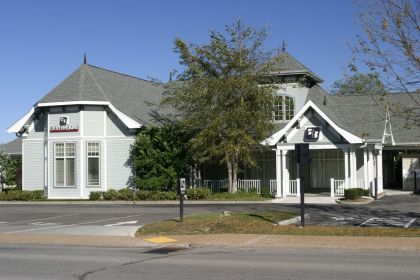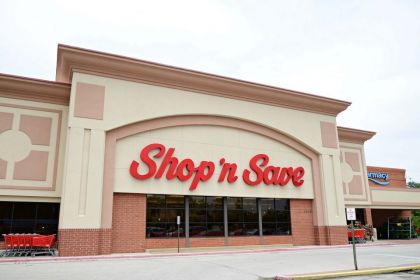Midwest Office Addition
commercial location
midwest
project description
This approximately 2300 square feet office addition and renovation incorporated a reception area, executive and accounting offices, a conference room, locker room, and file storage space to accommodate our Client's expanding business. The new office addition and renovation integrates well with the existing warehouse space. Two hour fire separation assemblies are utilized to separate warehouse and office spaces.
share this commercial project
Srote & Co services
