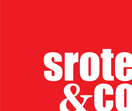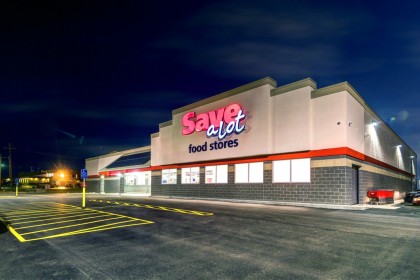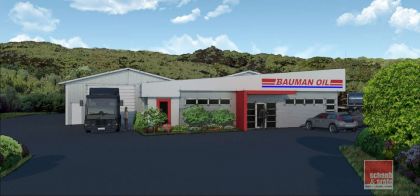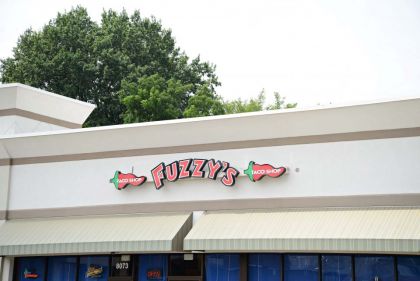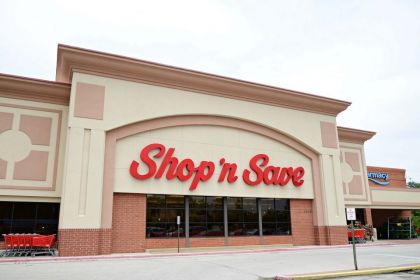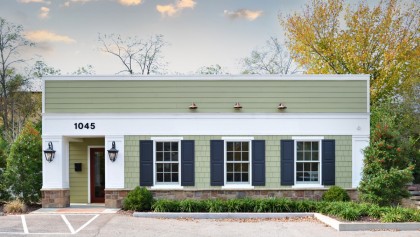Bank Building
commercial location
midwest
project description
It was important to integrate this commercial bank structure with its nearby residential zoning districts. Cool colors, decorative brackets and hipped roof lines helped achieve this goal.
share this commercial project
Srote & Co services
