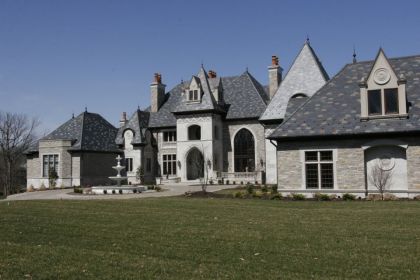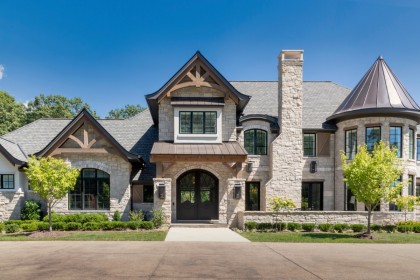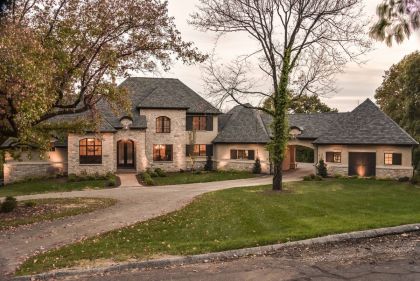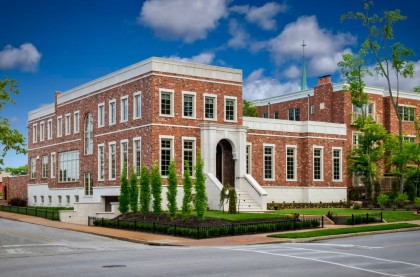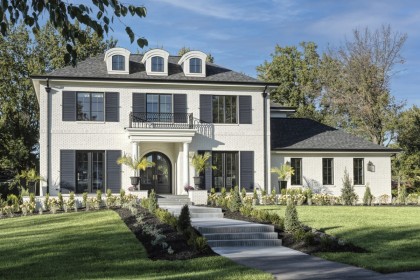Bridleview
residential design location
st. louis, mo
project description
This luxurious custom residential estate boasts a striking stone and brick architectural exterior design with Flemish diagonal bond gable brickwork and cut limestone window and door surrounds. The stone wrapped turret and porte-cochère with custom iron gate are stand-outs in the design. Cut stone and wrought iron balcony railing, copper spires, and cross-hatch windows add to the architectural character of the home. Inside, the custom stair railings and thoughtful ceiling treatments are complimented by the beautifully refined decor.
share this residential design project
Srote & Co services




















