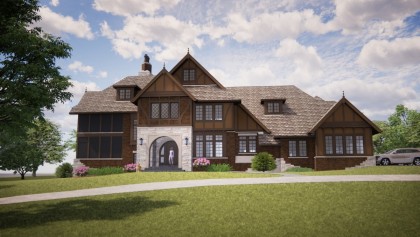Construction Documents
planning and drawing location
missouri
project description
The construction document phase begins when all parties are satisfied with the design presented. It involves the preparation of architectural drawings, commonly known as blueprints. These drawings include detailed foundation and floor plans, exterior and interior elevations, structural and electrical layouts and general notes. When the construction documents are completed, the client may apply for all necessary building permits either on their own, or like many clients, retain Srote & Co to assist with the building process.
share this planning and drawing project
Srote & Co services




