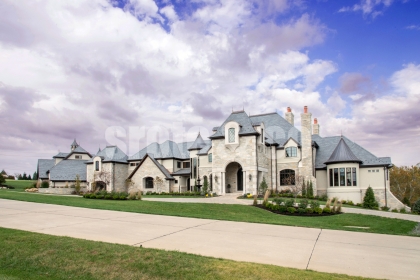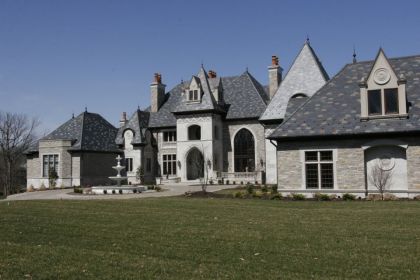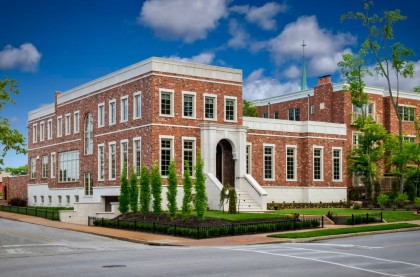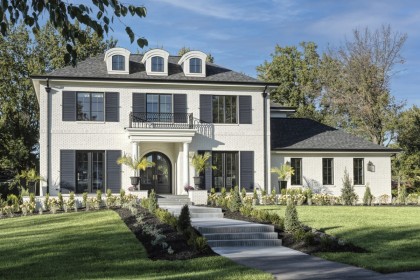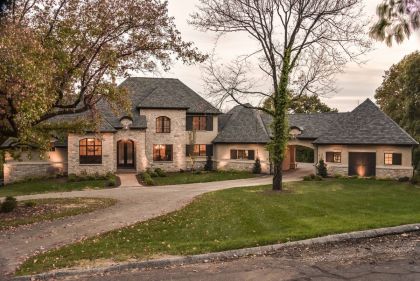Modern Villa
residential design location
st. louis, mo
project description
St. Louis custom modern home architecture design. The owners wanted to plan a modern home design for their young family that allowed them to capture views of the pond to the front of the site, provide a private and secure play space for their children and create spaces that would allow them to entertain frequently. Our solution utilized a radial layout with views directed toward the water while providing a central courtyard for the children to play.
The home features a two story entry that opens directly into a grand hall for entertaining. Across from the entry, doors open on a covered lanai that overlooks the infinity edge swimming pool.
The kitchen, informal dining room, and family room are on an axis allowing views across the courtyard and to the pond beyond while allowing the parents to keep an eye on children at play.
The master bedroom suite, home office and family guest house all have views directly to the water.
Another feature the home boasts is an elevated mezzanine level lounge behind the garage, featuring floor to ceiling glass which allows one to view the luxury showroom garage and family’s car collection.
A spiral staircase from the master suite brings you up into the tower at the front of the home and opens into a spa suited for the owner’s lifestyle.
share this residential design project
Srote & Co services
























