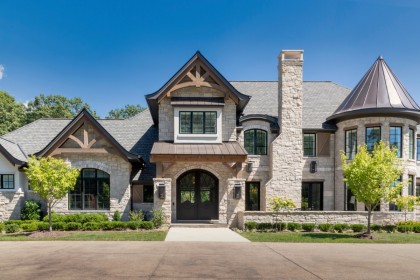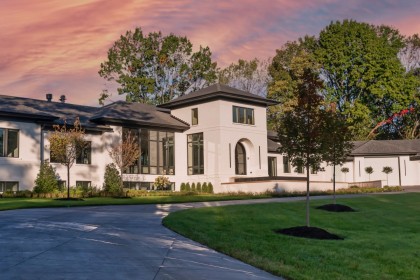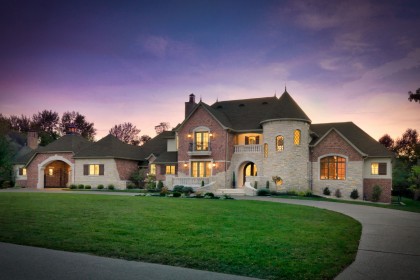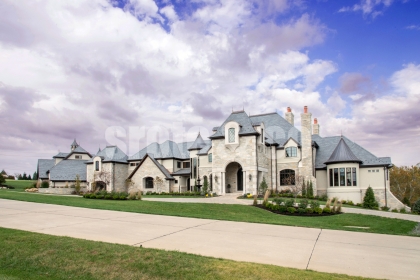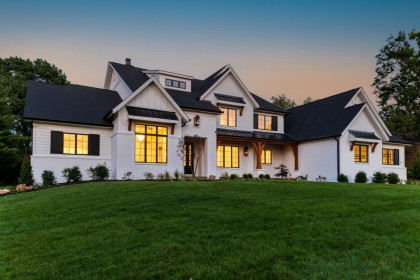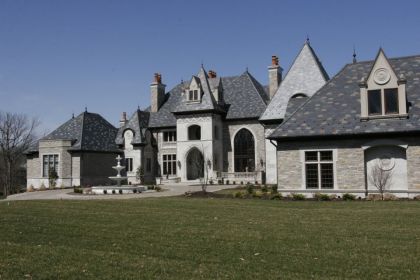Chateau de Countryside
residential design location
st. louis, mo
project description
This custom two-story Georgian architectural style home located in St. Louis County was designed by our architecture team to replace an existing residential structure. The new front elevation was repositioned to face in a southern direction for improved natural light and use of lot. The home’s exterior design incorporates distinctive Georgian style details including painted brick veneer, black aluminum-clad windows, arched dormers, gentle roof sweeps and natural gas exterior lanterns. The design also incorporated a 2-car garage and an extra offset single-car garage space for accommodating a third vehicle.
The front of the home welcomes you with an expansive raised bluestone terrace and flat roof balcony portico covering the arched front entry doors. Upon entering, you are greeted with a long foyer reception which is flanked by a traditional dining room and home office. Both front rooms of the home were given french doors for access to the entry terrace and for taking advantage of the natural southern light. The long foyer extends back to the great room with inviting fireplace and a pair of french doors on each side for access to rear patio. The kitchen opens to the great room and features a separate breakfast room with additional access to the rear patio. This Georgian architectural style home design project was a 2022 Design STL Architect & Designer Awards winner for House of the Year.
Interior Design by: Laurie LeBoeuf, Castle Design
share this residential design project
Srote & Co services







