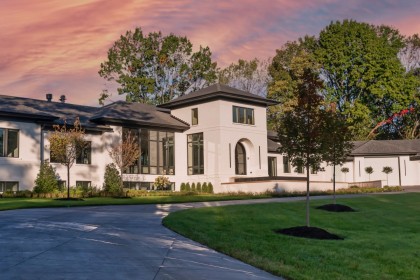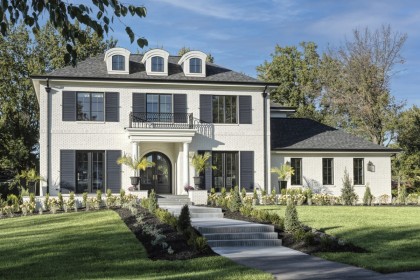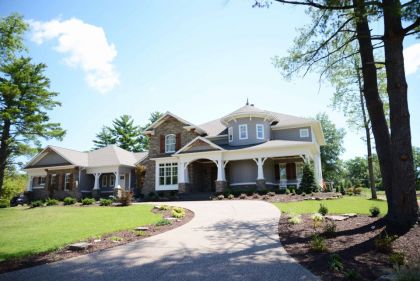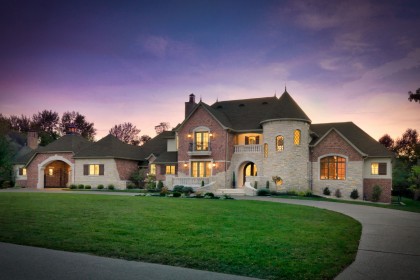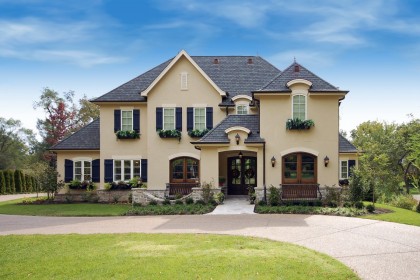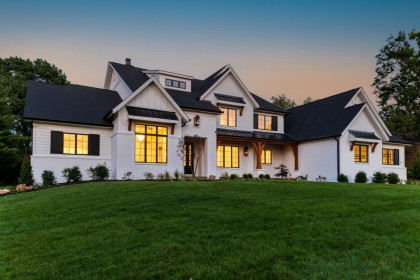Rittenhouse
residential design location
kirkwood, missouri
project description
This award winning, 7,200 square foot brownstone inspired home was designed for a quarter acre corner lot situated near downtown Kirkwood, Missouri. By adopting design characteristics of the adjacent commercial and residential properties, the new residence blends seamlessly with the neighborhood and preserves the historic integrity of surrounding landmarks. The success of this project is attributed to a collaborative effort by our design team, the homeowners and builder.
The corner lot location which separates public commercial and residential zoning posed the challenge of designing a comfortable yet secure family home. Special attention was given to the location of public and private spaces of the home and proper building materials were specified to control sound transmission.
Design of the home’s exterior consists of cut limestone detail and contrasting red brick that creates a timeless appearance and consistent with the architectural character of its Kirkwood location. Premium materials were also selected to enhance the aesthetic qualities of this home, including cut limestone window surrounds for every window, stone crown molding details, and copper gutters and downspouts.
The upper deck terrace features a unique space to relax and enjoy the outdoor ambiance from above while keeping warm next to a masonry fireplace. The terrace fireplace is one of three incorporated into the design of this home.
At the back of the home, a screened-in porch with fireplace that completely opens to the outside using bi-fold glass and wood doors creates an inviting and functional indoor/outdoor living space. The convenience of an outdoor kitchen next to the living space was also included and leads to the pool and patio.
The home’s interior space was designed with an open feel throughout and interesting ceiling details. Bringing natural light into the home was accomplished by using large south facing windows. The warm wood staircase is naturally illuminated by towering three by eleven foot arched windows. The adjacent dining room was designed to maintain an open feel using custom partition entryway walls made of poplar, inspired by the homeowner, along with six 3 by 6 foot tall windows that have additional two foot high transoms for supplying the room with plenty of sunlight throughout the day.
The City of Kirkwood has recognized Srote & Co with a "Favorite Building Award" for the design of this home.
share this residential design project
Srote & Co services






















