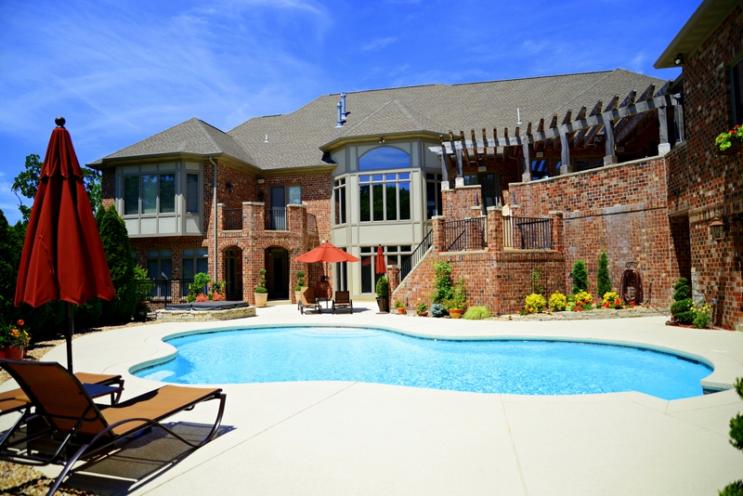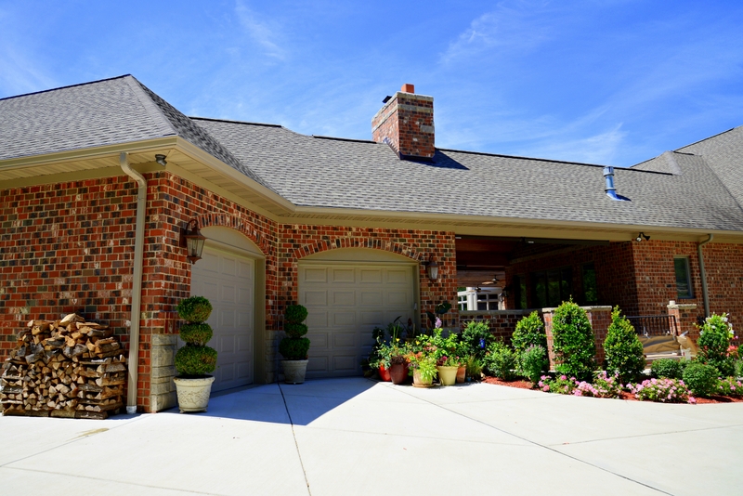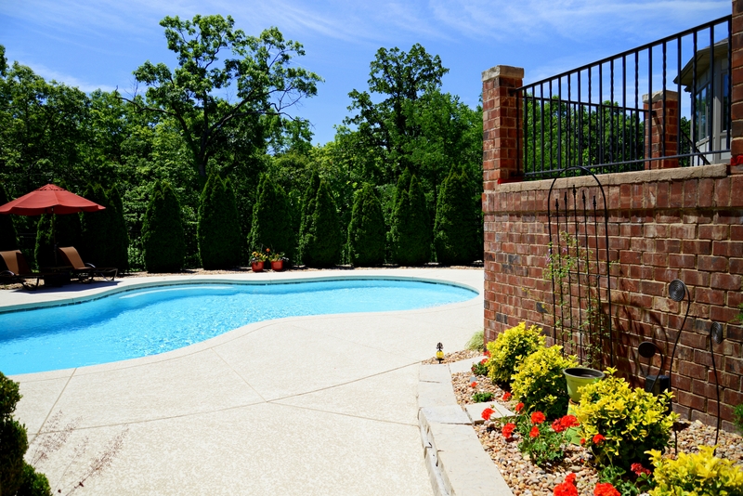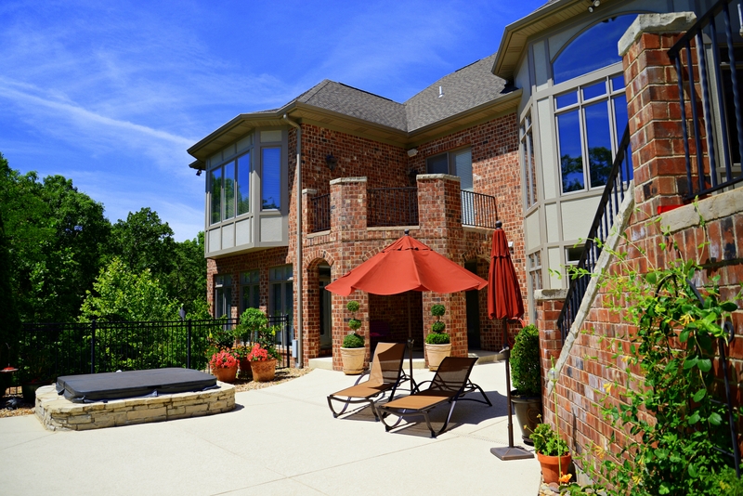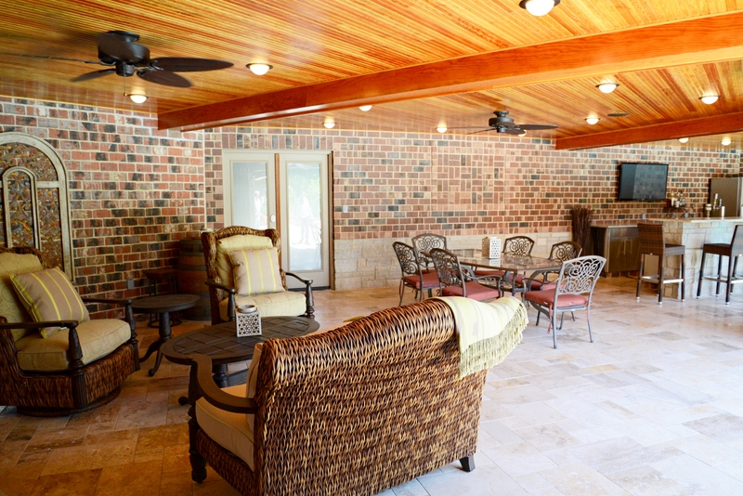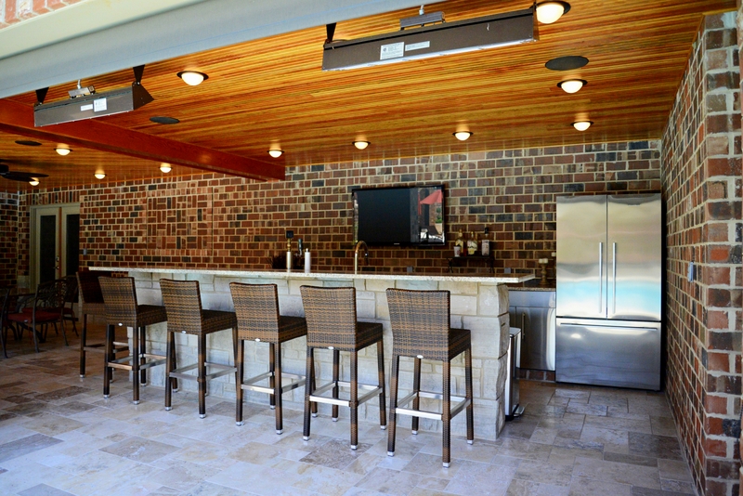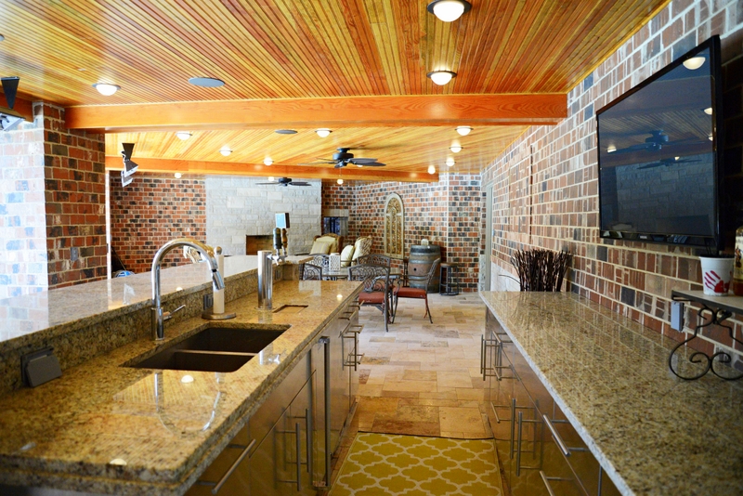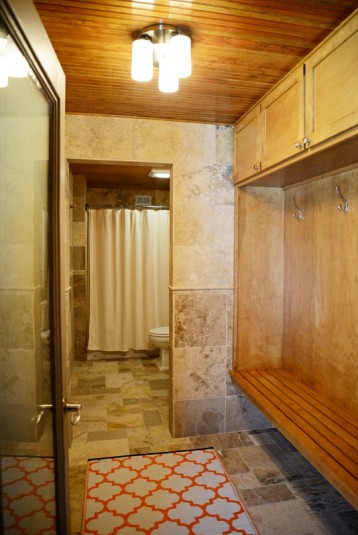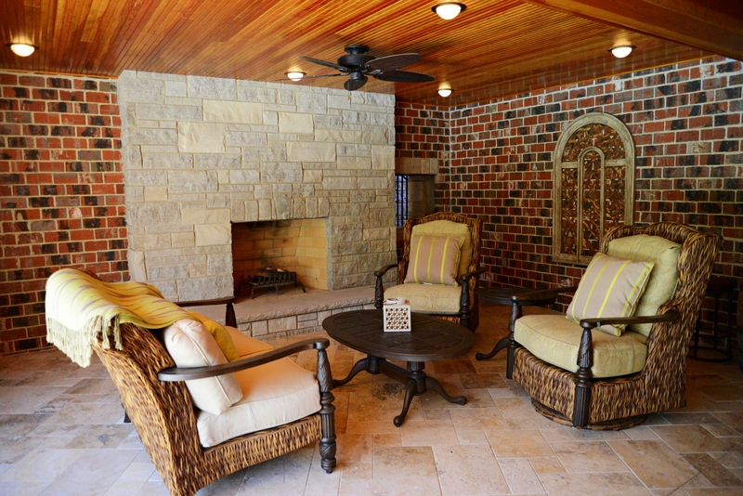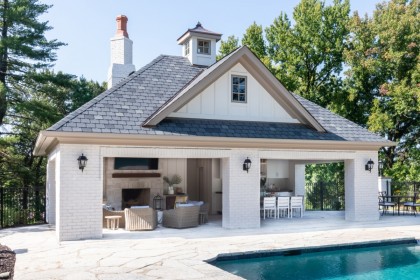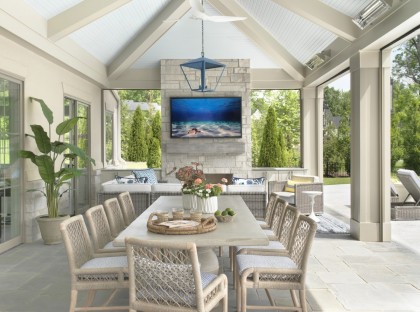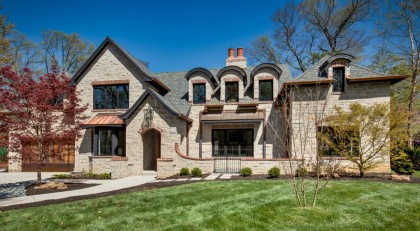Sunset Hills Outdoor Addition
addition renovation location
sunset hills, mo
project description
This expansive home addition design consists of a covered porch with outdoor kitchen, expanded pool deck, 5-car garage, and grotto. The grotto sits beneath the garage structure with the use of precast concrete support panels. It features a custom bar, lounge area, bathroom and changing room. The wood ceilings, natural stone and brick details add warmth to the space and tie in beautifully to the existing home.
share this addition renovation project
Srote & Co services

