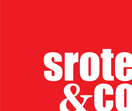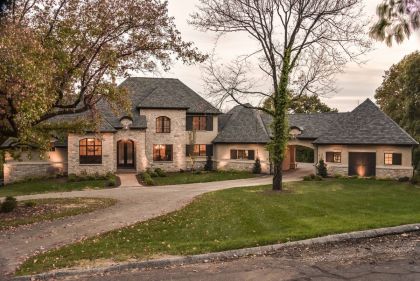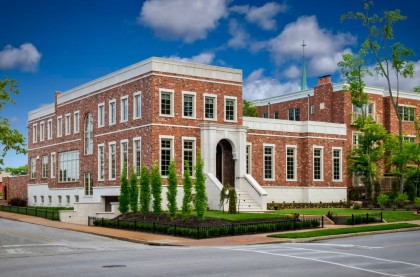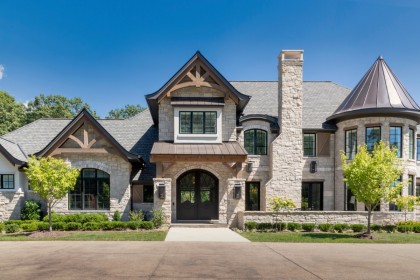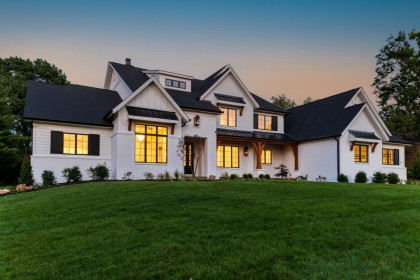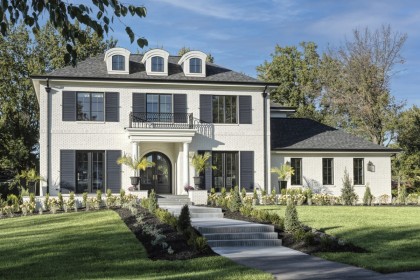Hyde Park
residential design location
st. louis, missouri
project description
With a Wrightian flair, this 5,500 sq ft residence orients the fireplace in the main living space to be the heart of the room. A sense of verticality is created by large, south facing floor-to-ceiling windows which bring in deep light all day. The spaces are detailed with warm wood trim and decorated with modern accents.
share this residential design project
Srote & Co services
