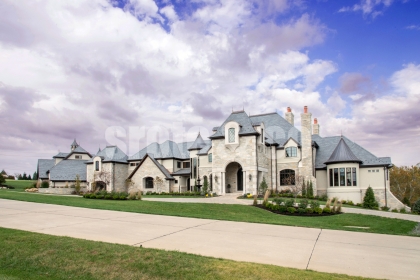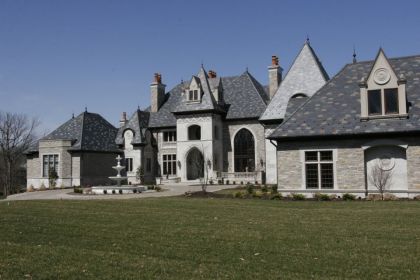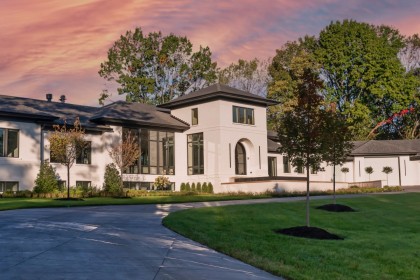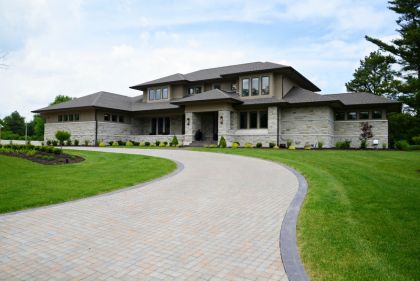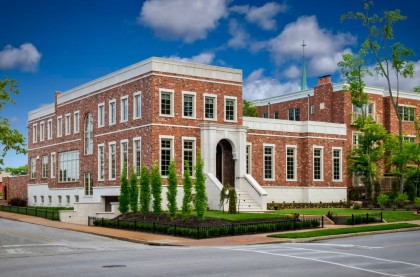Modern Farmhouse Manor
residential design location
st louis county, mo
project description
The modern farmhouse. A tailored balance of comfort, warmth and sophistication was unified to create this 1.5-story modern farmhouse located in St. Louis County. The modern farmhouse exterior architectural styling incorporates painted white brick, a combination of horizontal lap siding and vertical board and batten siding, a standing seam metal front porch roof with timber posts and corbels, accent window awnings supported by matching timber corbels, gas lanterns, a mahogany entry door, and a 4-car side-entry garage.
Situated within a developed residential location in St. Louis County, the lot dictated general placement of the structure, so discovering ways to utilize natural light in key areas of the home was important. An angled breakfast room connected to the kitchen that opens to a lanai was designed to exploit both the morning sun and the evening sunset. In the morning, natural daylight floods the space from the east, while a step out onto the projected lanai provides sunset views to the west. Similarly, the master bedroom is situated to capture the client’s love of the sunrise.
For the interior, the client was not in love with the traditional farmhouse look, which posed an interior design challenge. The client requested a less rustic and more refined interior to reflect their lifestyle and taste. Exquisite millwork, job-finish flooring, multiple-height designer ceilings with coffered and box beam treatments, solid-core doors, high-end fixtures, and smart home automation provided character, spatial variety and a feel of relaxed elegance. We honored the farmhouse aesthetic by incorporating wood-stained cabinetry and ceiling beams while the lighting, countertops and paint selections achieve a more modern, sophisticated feel.
The coherence to a relaxed elegance design concept is felt throughout the entire 5,400 square foot main level and the 1,800 square foot lower level. This Modern Farmhouse architecture and interior design project was a 2022 Design STL Architect & Designer Awards finalist for best New Build category.
share this residential design project
Srote & Co services
















