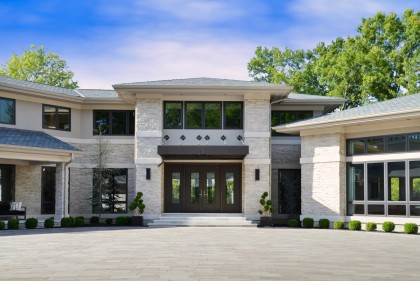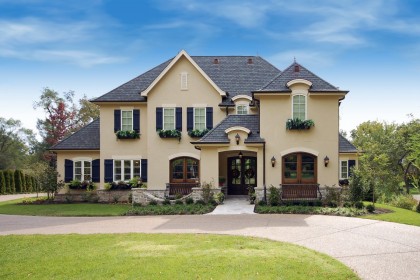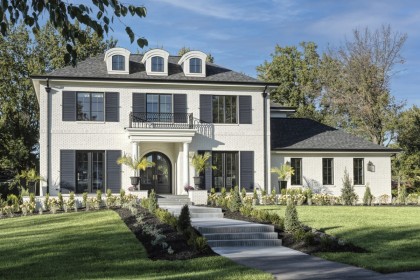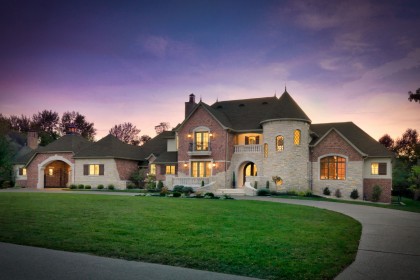Reflective Falls
residential design location
st louis, mo
project description
This custom home and interior design project unite an array of special elements to create unique features and attributes not often observed in St. Louis homes. Adapted from the traditional architecture of a modern Italian villa, a refined architectural style concept of Mediterranean modern was realized.
The ranch-style floor plan is situated on a St. Louis golf course and site planning provided all-encompassing views of the fairway from the home’s sprawling lanai and pool deck. Visitors are greeted by an expansive reflecting pool and water features at the front entry while navigating through floating walkway pads. The large arched entry with arched glass doors open to a spacious foyer of natural light provided by floor-to-ceiling windows.
A rear water feature concept was requested by the homeowner where a waterfall flows from the roof into the pool. A cantilevered beam structure was designed to transport the flow of water and form a rain curtain into the pool. Meanwhile, a clear view of the sky above the pool deck is unobstructed. We call this special feature “Sky-Fall”.
» View interior architecture and design of this custom Mediterranean modern home
share this residential design project
Srote & Co services


















