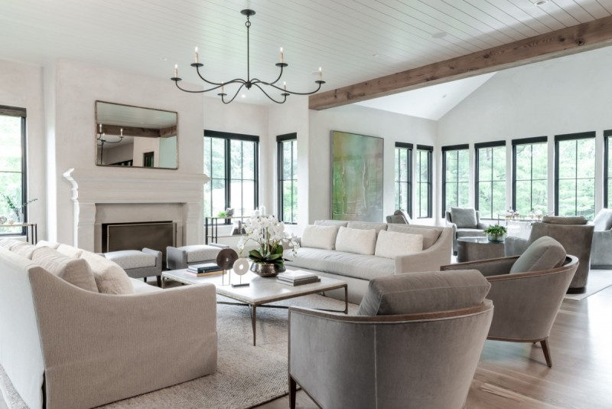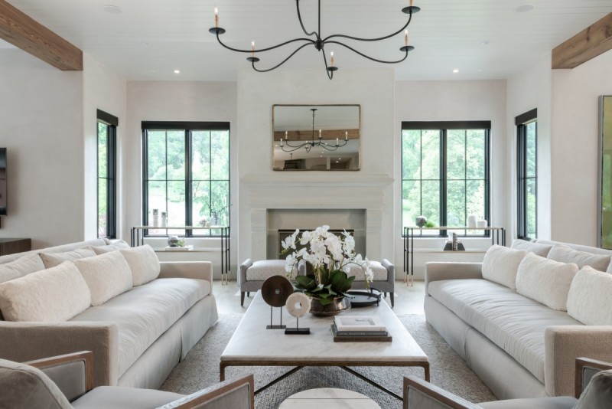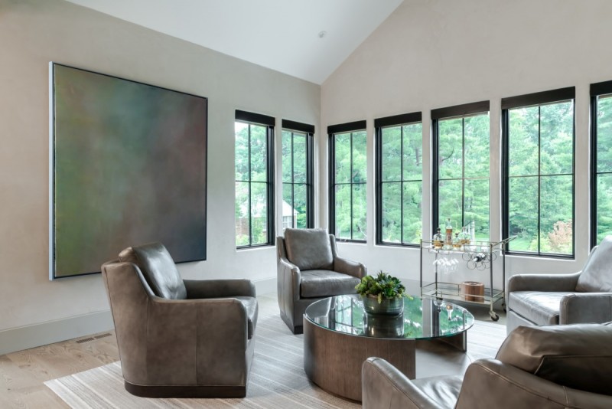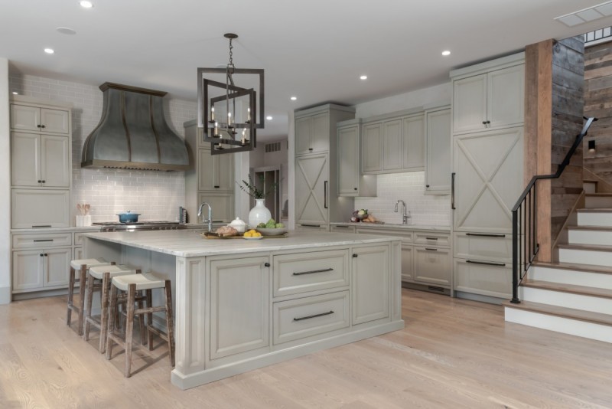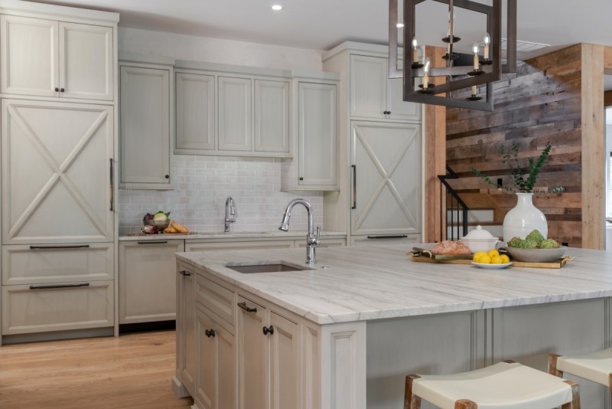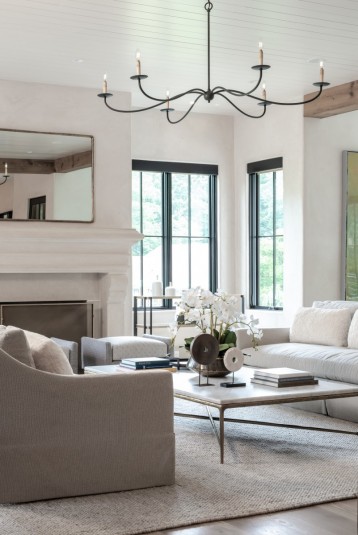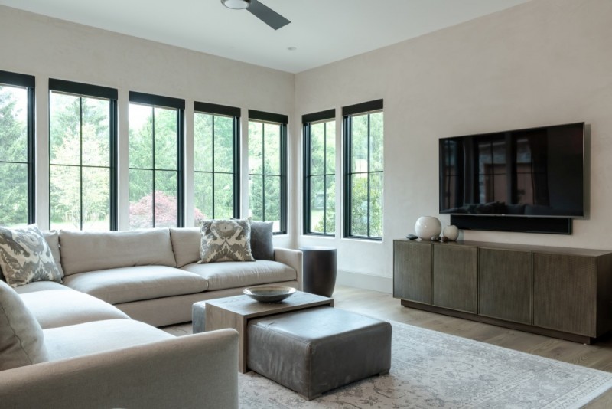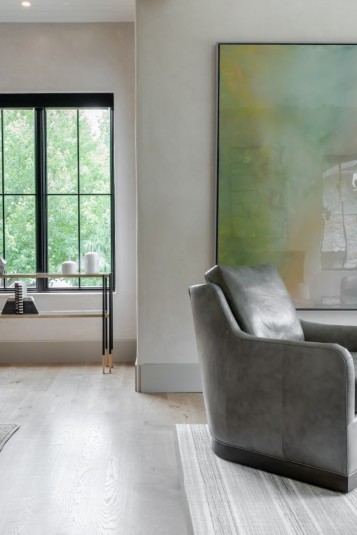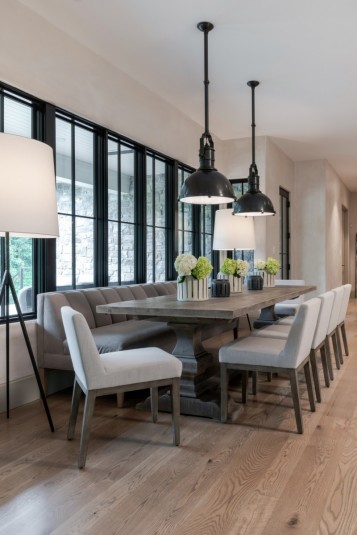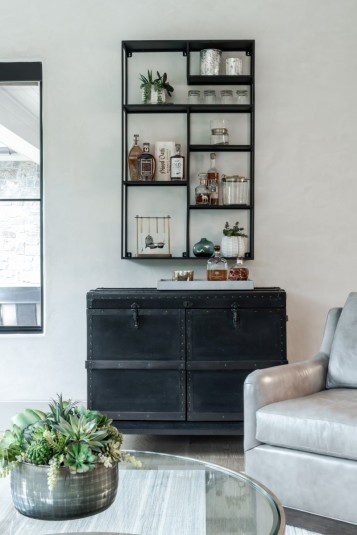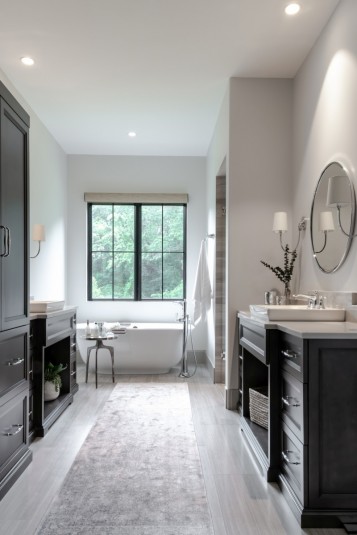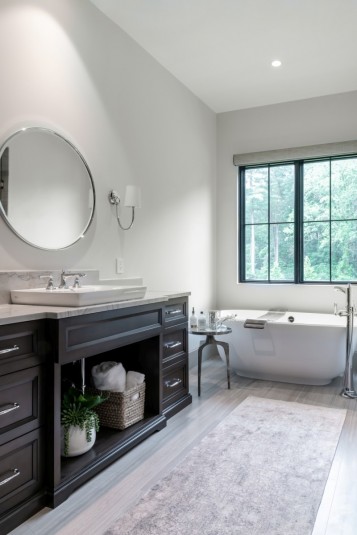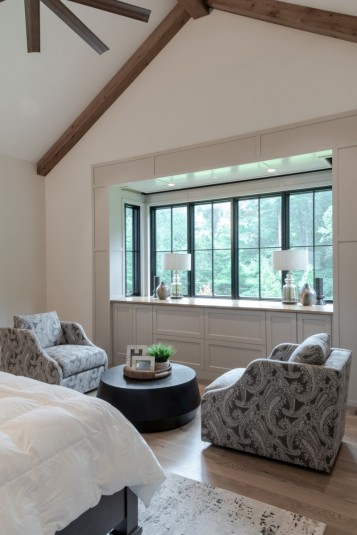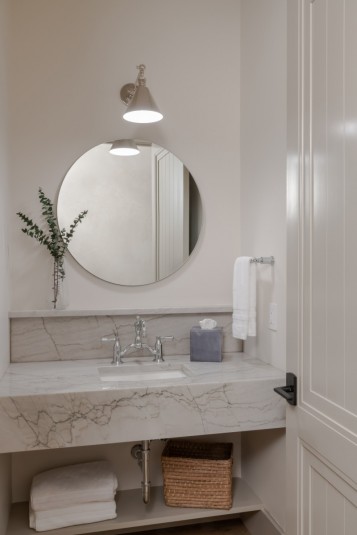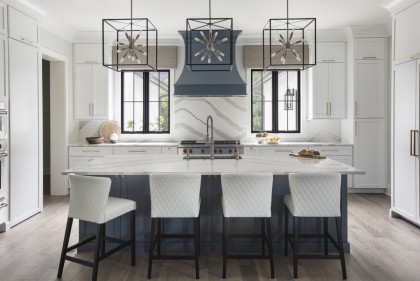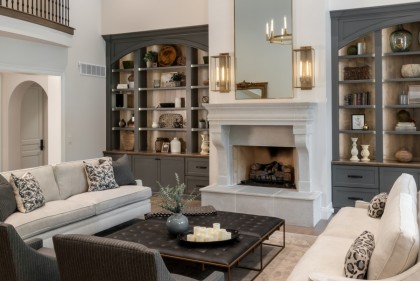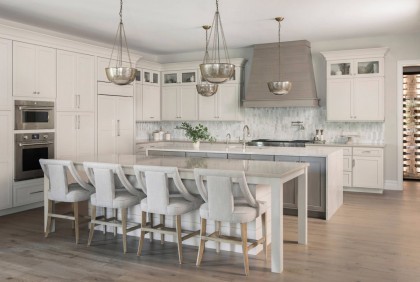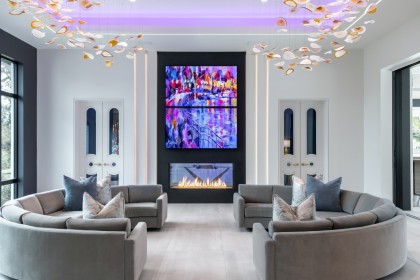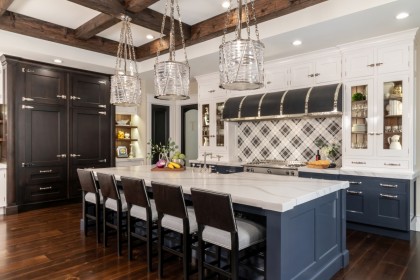The Belgian Farmhouse
interior design location
st. louis, mo
project description
A modern style of Belgian Farmhouse interior design. When their existing St. Louis home was lost to a fire, shortly after completing an extensive renovation, our clients were faced with the decision to rebuild on the existing site or look for a new place to call home. After touring several properties over several months, the decision was made to take the favorite elements of each property and rebuild on the existing site. While accompanying the clients on the property tours our design team was able to discover a sense of the feel they were responding to and hoping to accomplish - an open and casual communication between the spaces while using elevated materials. The style was dubbed Modern Belgian Farmhouse.
The interior concept of this home is about the visual communication to the outside. The materials and finishes we selected are consistent throughout the home and intentionally neutral to support, rather than overwhelm, the views.
Site finished, wide plank white oak flooring is used throughout the areas above grade, including all bedrooms and closets. Matching, exposed wood ceiling beams help provide a distinguish Belgian farmhouse feel. Natural wood plank wall coverings dress the staircase near kitchen and leading to second floor. The common areas on all levels have a plaster wall finish with a flush toe kick molding design. We planned a neutral wall finish while introducing the visual texture and character that plaster provides. Identical tile was utilized in all second floor bathrooms to complete a corresponding and familiar feel.
This full-service interior design project was part of a new construction build. Our interior design team was responsible for all material, fixture, and finishing selections listed below. The Belgian Farmhouse project was a 2022 Design STL Architect & Designer Awards finalist for Great Room Design.
All interior design selections:
Cabinetry
Countertops
Flooring (tile, wood)
Wall Finishes/Accent (paint, tile, wood planks, etc.)
Custom Interior Doors
Door/Cabinet Hardware (knobs, levers, hinges, etc.)
Railings Style/Finish
Lighting Fixtures
Plumbing Fixtures
Appliances/Range Hood
All Moldings/Trim
Window Treatments
Furniture
Area Rugs / Accessories / Artwork
All exterior design selections:
Stone / Stucco / Wood Timber
Roofing / Gutters / Downspouts
Windows
Custom Garage Doors
Custom Exterior Doors
Deck Flooring and Custom Railing
share this interior design project
Srote & Co services

