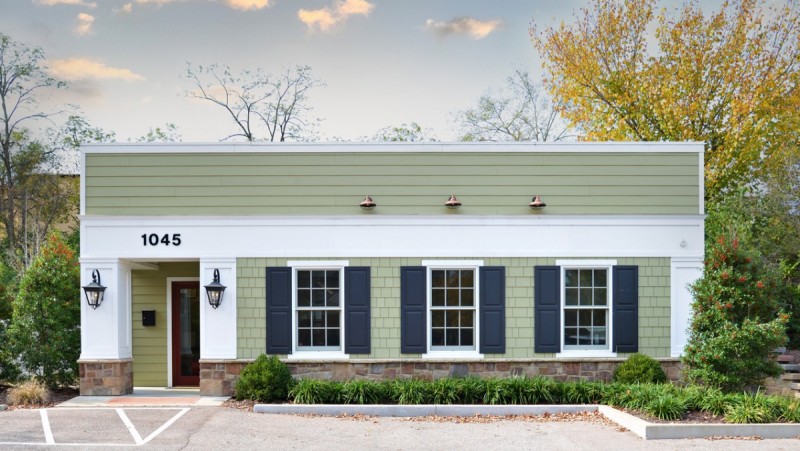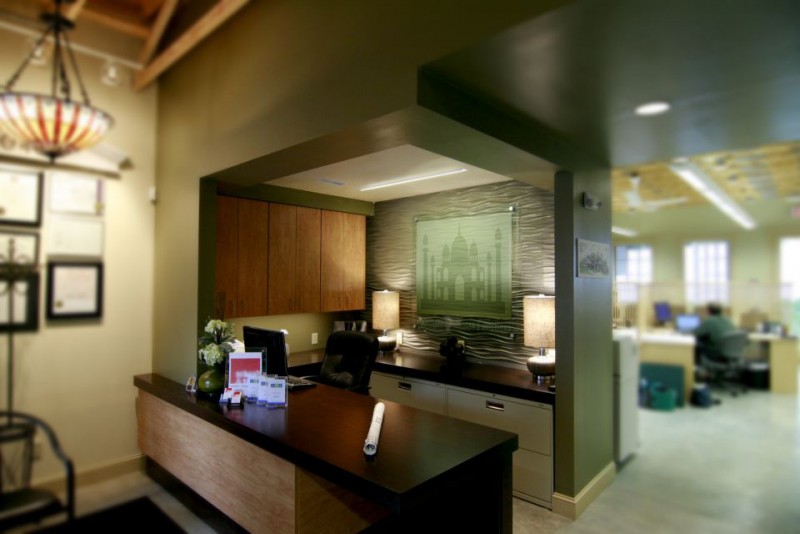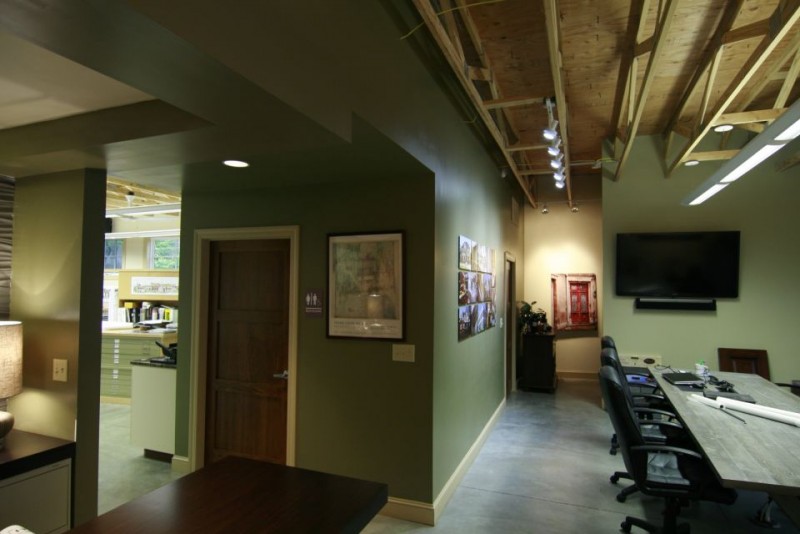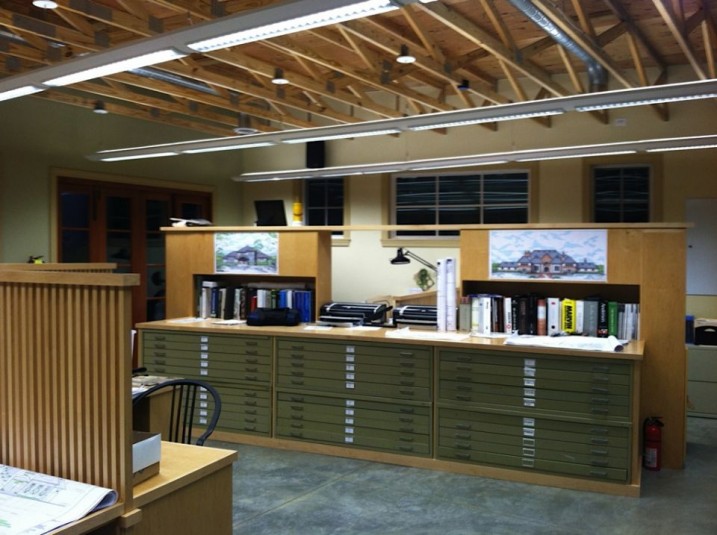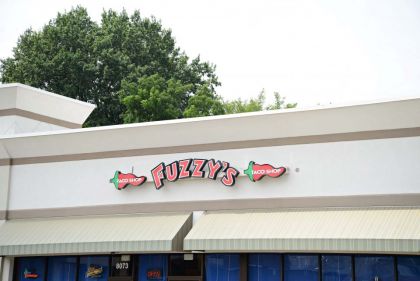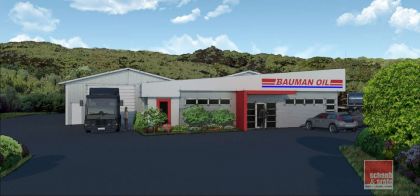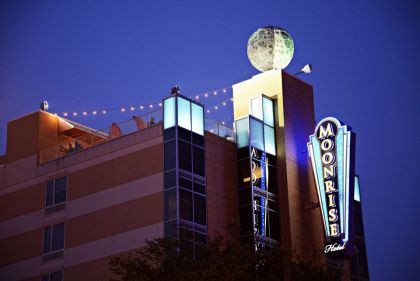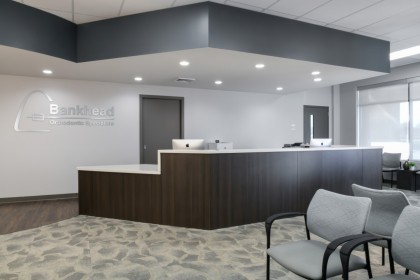Architectural Office
commercial location
midwest
project description
The architect and design team moved into this studio office space after relocating from their original St. Louis based office in 2013. The open studio environment allowed for constant collaboration among team members. The team approach to designing and detailing their projects greatly affected the company's success. Exposed open web trusses, mechanical duct-work, and polished concrete floors added character to the space and fostered creativity. Energy efficient materials and methods utilized during construction greatly reduced building operating costs. Srote & Co Architects, have since relocated to a larger office in Brentwood, MO to accommodate their continued growth.
share this commercial project
Srote & Co services

