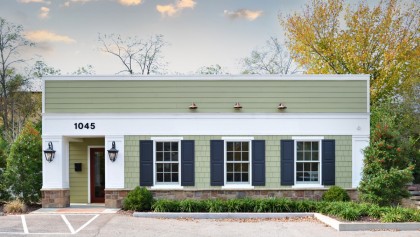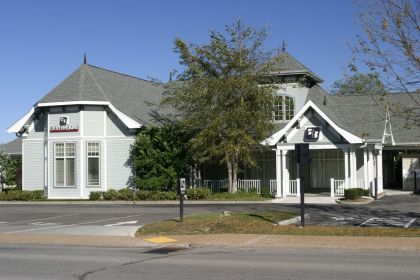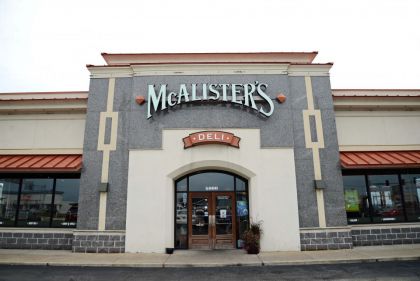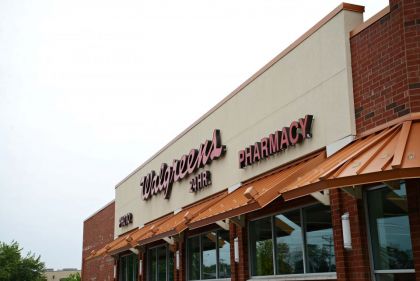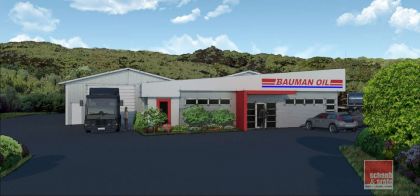Bankhead Orthodontics Remodel
commercial location
wentzville, mo
project description
Bankhead Orthodontic Specialists in Wentzville, MO required more room to grow the practice and accommodate added seating within the waiting area and patient stations for the clinic. We were hired to plan and design the remodel and expansion of their 3,670 SF. Wentzville dental office.
Lighting in the clinic was a big concern, so we specified fixtures that produced multi-directional light. In addition to shining light down, the fixtures bounce light off the ceiling and completely brighten the space. The glass partitions were developed to help add privacy between stations without obstructing light and provide additional storage.
Color selections consisted of neutral backdrops with a warmth of modern wood patterns and clean glass. Vertical etched glass patterns and vertical grain laminate was selected to increase the perceived height of the office ceilings.
A custom trough sink was designed for the brushing station along with a custom door to the doctor's office which has the window on diagonal. This special design feature gives the clinical staff the ability to communicate with the doctors visually if they needed assistance with a patient.
share this commercial project
Srote & Co services






