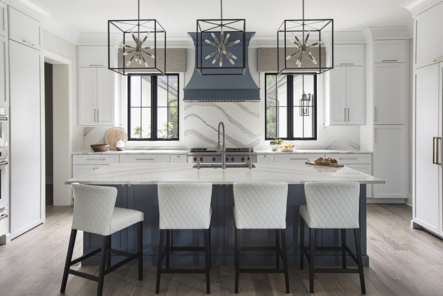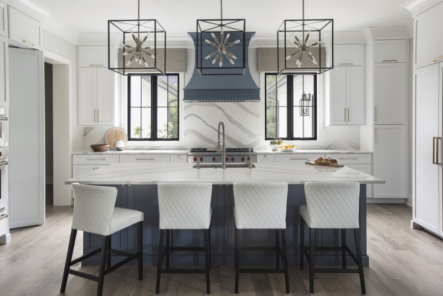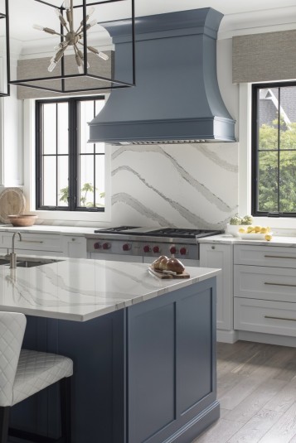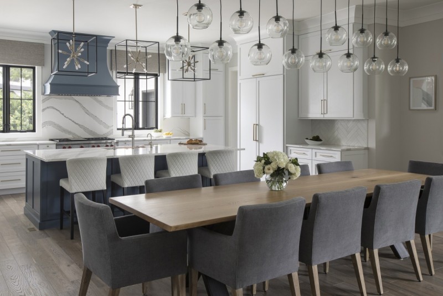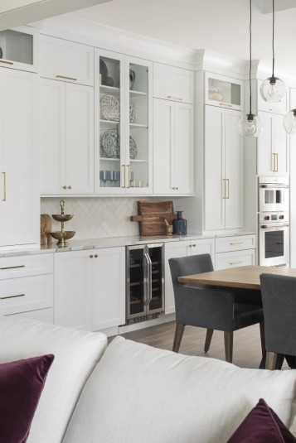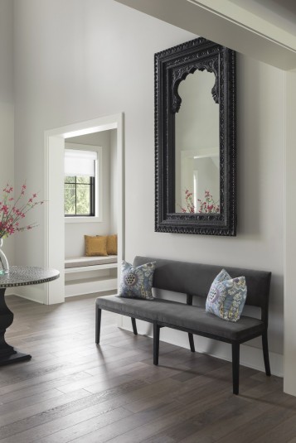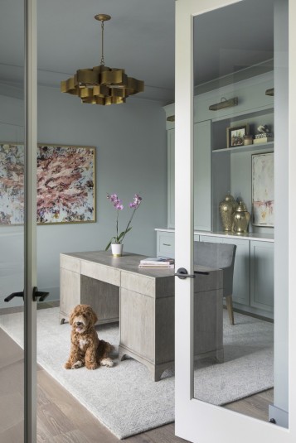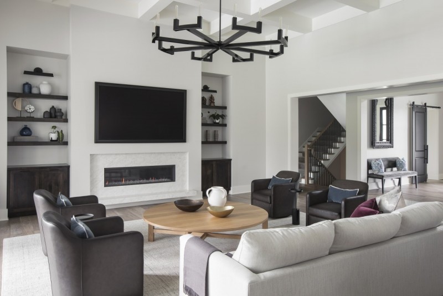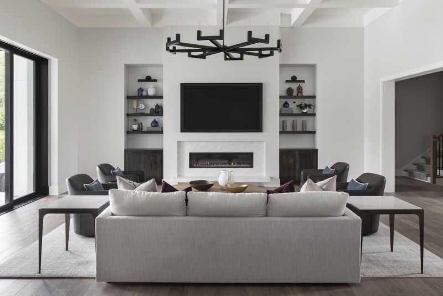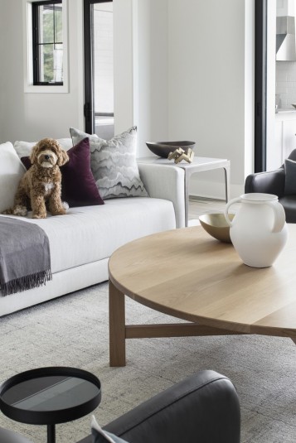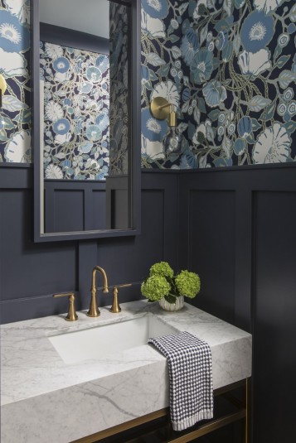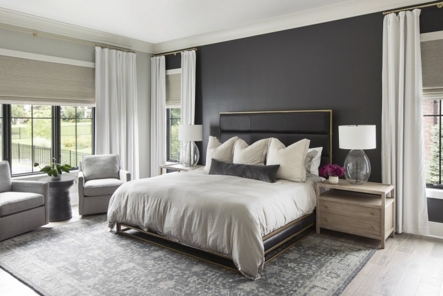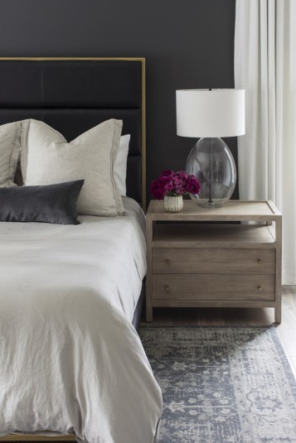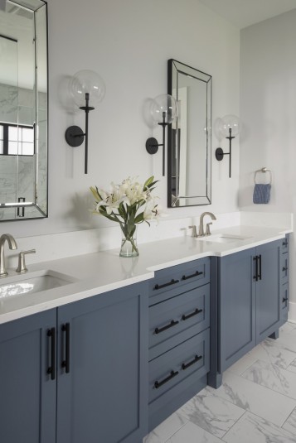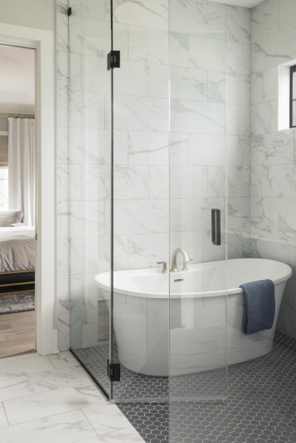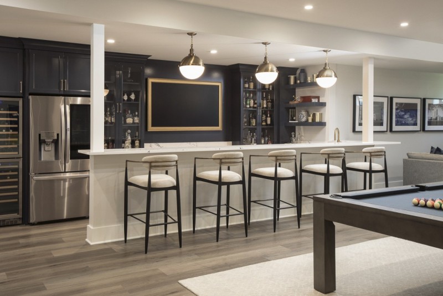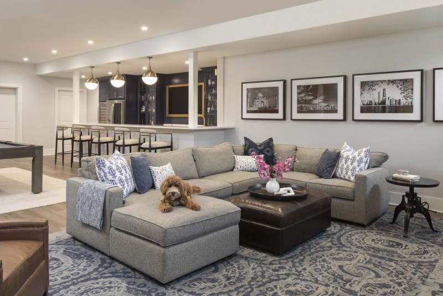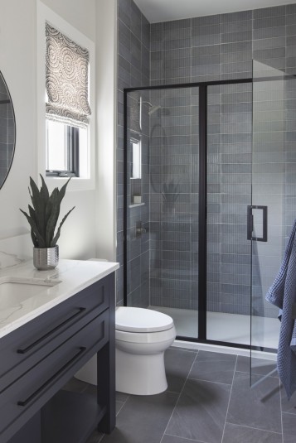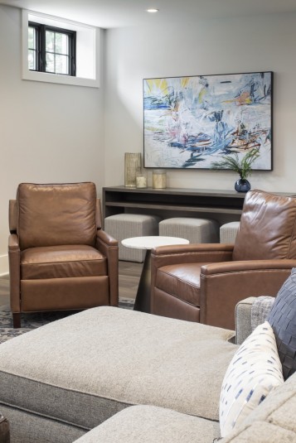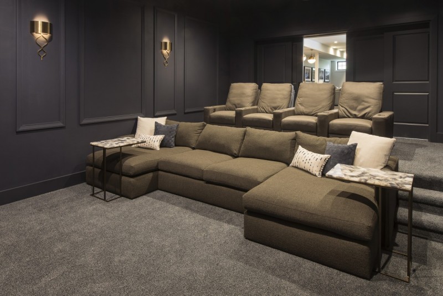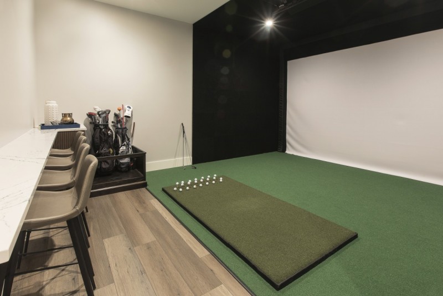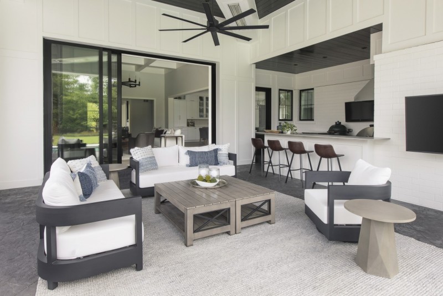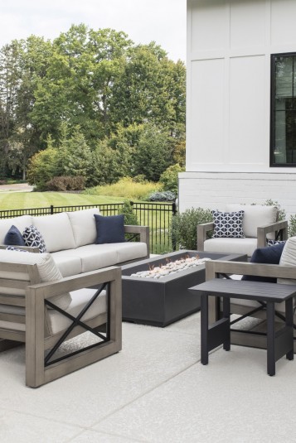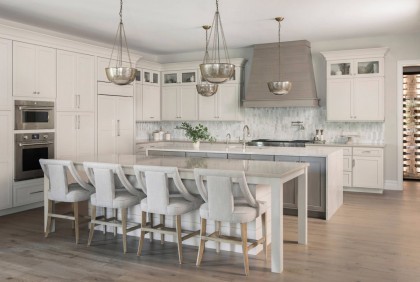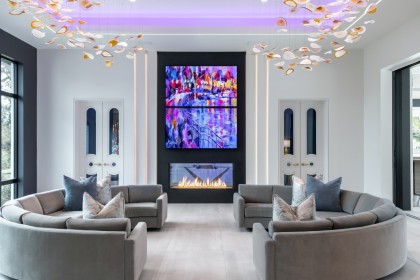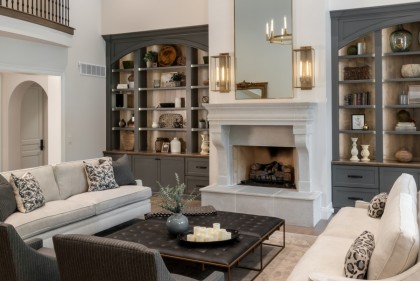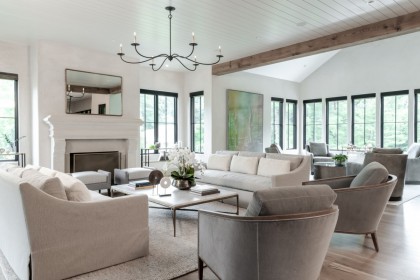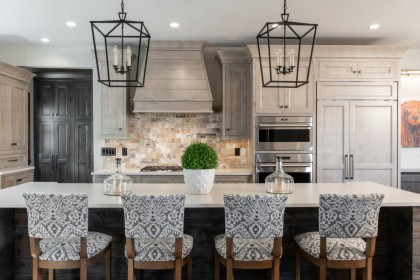Clayton Farmhouse Manor Interior
interior design location
st. louis, mo
project description
Located in Saint Louis County and designed with simplicity in mind, this custom multi-generational home exemplifies the “modern farmhouse” aesthetic. The black and white exterior color palette and materials such as painted brick, board-and-batten siding and metal roof accents create a timeless combination that is a new classic. The home features a 4-car side entry garage with additional outdoor parking spaces, heated lanai, deck, and patio adjacent to the pool for year-round outdoor living, as well as multiple interior entertaining spaces including a media room and golf simulator.
At 7,500 square feet, two primary suites on the main level allow for aging in place for a multi-gen family, plus four additional bedrooms and two offices afford everyone their own space within the home. The interior of the home flows from one space into another with a color palette of white and light warm gray with blue and charcoal accents throughout. Use of wallpaper and unique tile selections give each space its own identity within the modern farmhouse style.
As a full-service Architecture and Interior Design project, Srote & Co teams worked with the homeowners to achieve their goals of clean lines while paying homage to their heritage and the result is a home filled with bright, airy spaces and family friendly materials allowing for a low maintenance lifestyle. The lanai and outdoor kitchen won a national Outdoor Living design contest in 2023.
share this interior design project
Srote & Co services

