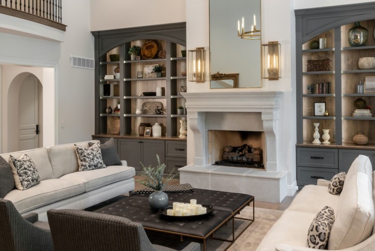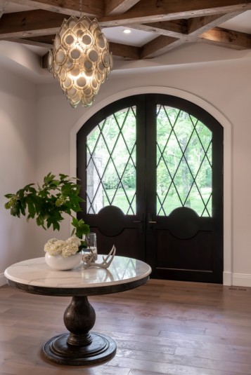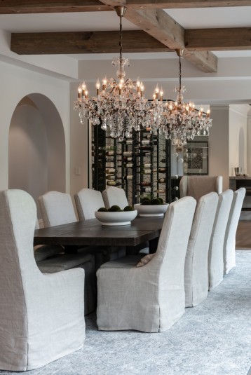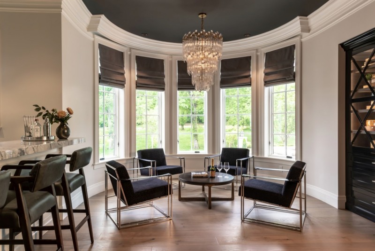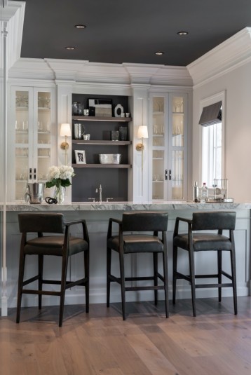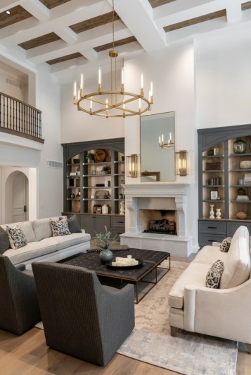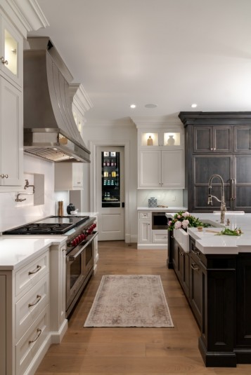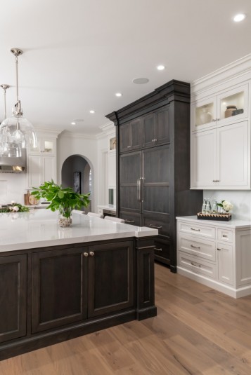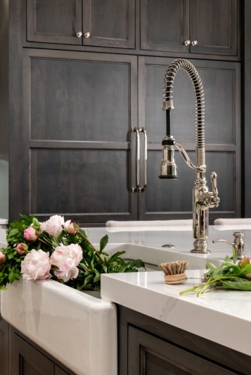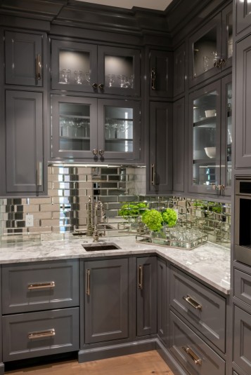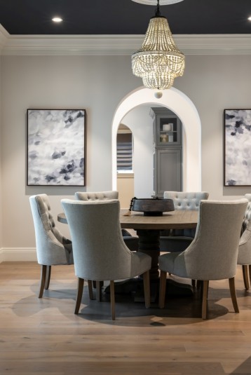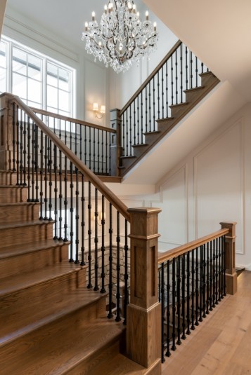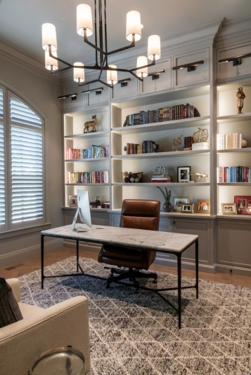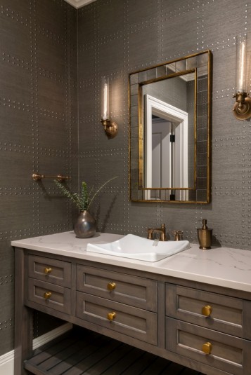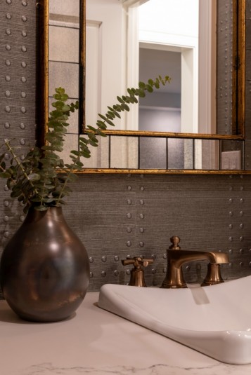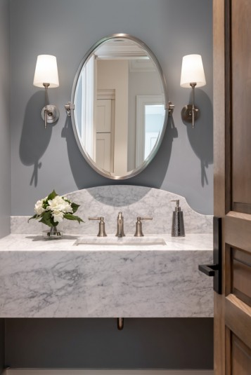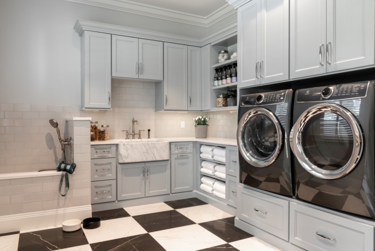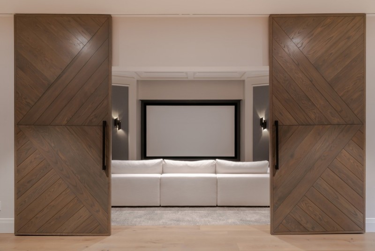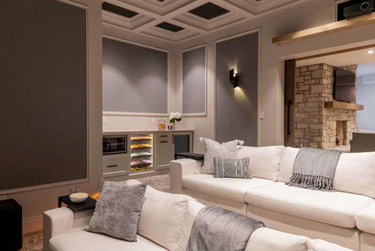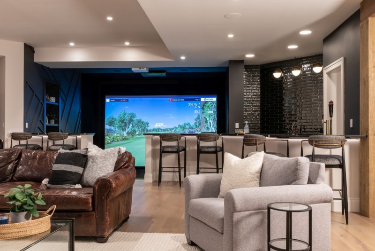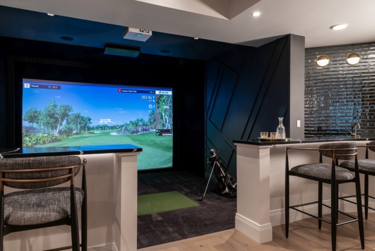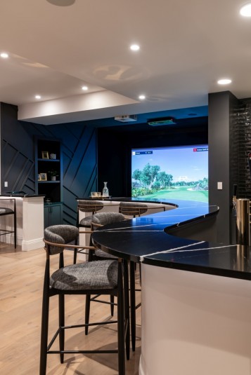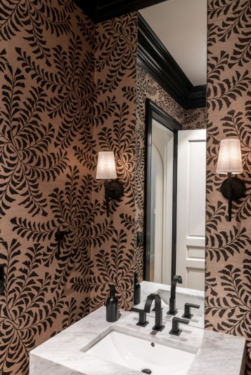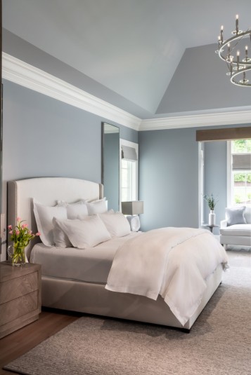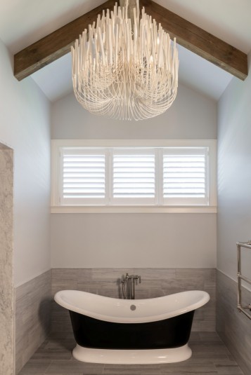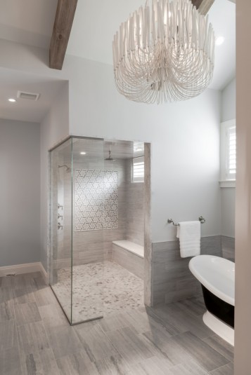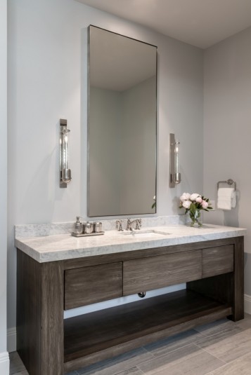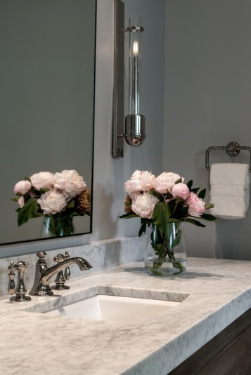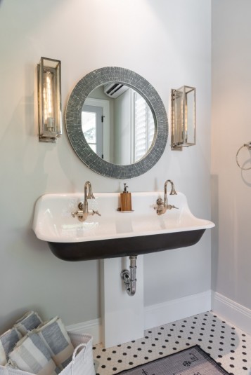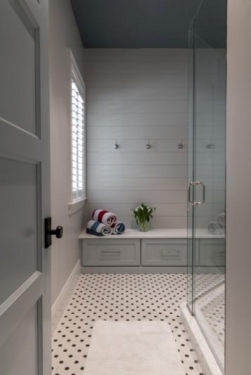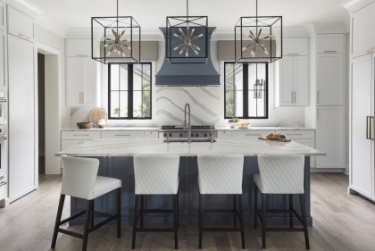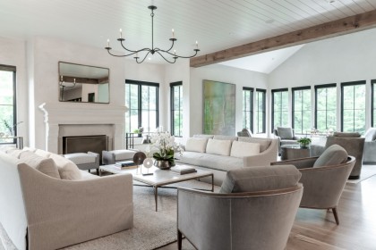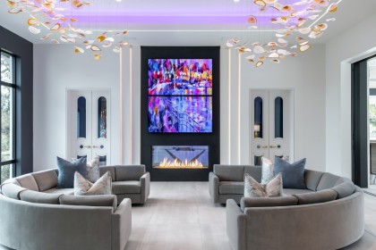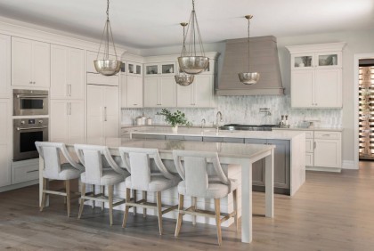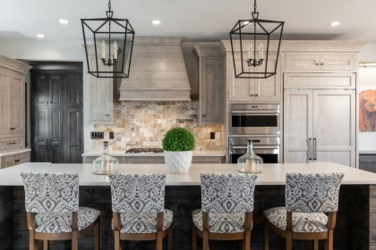French Country Grace Interior
interior design location
st. louis county, missouri
project description
This French country home design was complemented with a casual, sophisticated style interior. As part of a full-service architectural and interior design project with more than 12,000 square feet of living space, a mixture of unlikely pairings brings everything together in harmony. From the interesting design details, clean lines, modern silhouettes, calming color palette and lighting selection throughout, this interior space radiates an inviting and relaxed feel, together with providing everyday functionality.
Much of the home’s interior space is supported by soft, cool, neutrals, intermixed with warmth and texture from the rustic timber beams, stone features, flooring, and fabrics. Dramatic accent colors were also introduced for added character and sense of depth. For example, a selection of Iron Ore for the bar and lounge ceilings, charcoal gray built-ins for the great room, and a navy blue wall covering for the breakfast room ceiling. Maintaining relative neutrality throughout the interior space allows these special contrasts to embellish design features while preserving a calm and soothing emotion.
The design direction for many interior spaces of this home were guided from the ceiling design or architectural style. Designing the ceilings with various style elements, such as beams, colors and coverings, allowed for a consistent soothing wall color throughout most of the main level without a feeling of redundancy. The ceilings helped defined each space before moving on to cabinetry, furnishings, and other design details.
Kitchen – The design of the kitchen focused on balance, specifically to the extremely large island. One method to balance this space was by combining both painted and stain finished cabinetry. Another method was by incorporating hutch-style features on the kitchen’s perimeter; one by the entrance to the hearth room, the freezer/refrigerator element, and a third inside the pantry that is visible through the glass pantry door. Repeating the stain finished cabinetry on the kitchen’s perimeter prevents the large kitchen island from visually dominating the space.
Some exciting features in the kitchen include a mirror finish on the metal hood, an oil/spice niche behind the range, a sliding pass-through window to the grill area, and a full-height countertop.
Breakfast Room – The breakfast room was envisioned to be a combination of features from other spaces in the home, boasting its own unique identity. A rustic finish of the table correlates with the interior beams and the linen of the chairs were matched with fabrics used for the kitchen stools, hearth room sofas, great room sofas, and dining chairs. The wall artwork continues the use of blue shades which was also used in the Hearth Room as well as neutral blues in the master suite. Considering the drama created by navy wall covering on the ceiling and offset by a medallion around the chandelier, the breakfast room undoubtedly stands on its own. The use of a round table preserves an informal space and the chandelier beading introduces an attention-grabbing attraction.
Hearth Room – The beam detail of this hearth room ceiling truly creates its own space identity. The rustic beams paired with the stone fireplace establishes a more informal and casual ambiance in contrast to the Great Room. This was very effective when creating a cozy atmosphere while still maintaining an expansive ceiling height.
Great Room – The great room of this home is a special attraction. It unites the foyer with the kitchen and with the outdoor living space. The exterior doors fully open and disappear to merge the indoor and outdoor areas, creating one large entertaining space and extension of the home. Ceiling details involve intersecting white beam framework with staggered depths with coffered character. The space between the beams reveals the rustic beauty of stained wood planks. The clean lines of the beams balanced by the texture and warmth of the wood exemplifies the theme of this home.
Bookcases flank the fireplace and designed to help create a focal point that complemented the room’s sheer scale. The height of the mirror above the fireplace directs focus up and allows for a gorgeous reflection of the chandelier.
Dining Room – The dining room is one of the first spaces visible when entering this home and ties into the formal entertaining zone. Contrasting elements set the stage for the remainder of the home. The dining room features rustic beams paired with more traditional crystal chandeliers. The fireplace has a traditional shape and mass, but the charcoal color adds contrast and a modern touch. A wine room arranged just beyond features contemporary racking, led lighting, and floor to ceiling glass with built-up trim and crown molding around it, balancing the style with transitional elements.
Master Bedroom Suite – The goal with the master suite was to create a retreat. The soft cool tones of the color palette paired with textures of the fabrics and rug along with a touch of greenery were ways to create simplicity and a relaxed feel. The headboard has a dreamy soft velvet fabric with subtle pattern. The ceiling color selection matched the walls to create more unity in the space and highlight the expansive nature of the architecture. The master bathroom continues the same color tones of the bedroom. Monotones for the tile and wall color helped achieve a soothing environment. The wood stain of the vanities, ceiling beam, and the black tub add a touch of contrast and warmth.
Bar and Lounge – This home’s bar and lounge area design was inspired by a high-end hotel bar. The space was intended to have a luxurious feel and sophisticated style, while creating a warm welcoming that some notable hotels provide. Stained wood elements were added for warmth (inside of the high-lacquer black cabinet, floating shelves in the middle of the back bar, arms and legs of the bar stools, and texture of the coffee table) to balance crisp cool tones of the countertops and gray cabinetry. A conversation seating arrangement with views from the turret windows allows for a fantastic gathering space.
» View the exterior architecture and design of this custom French country home
share this interior design project
Srote & Co services

