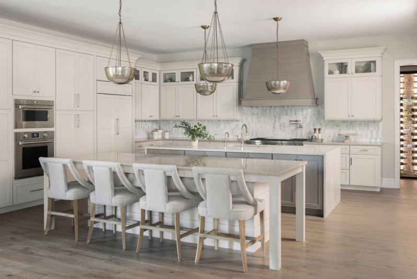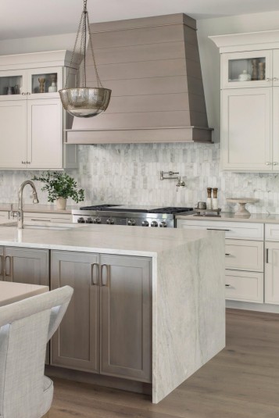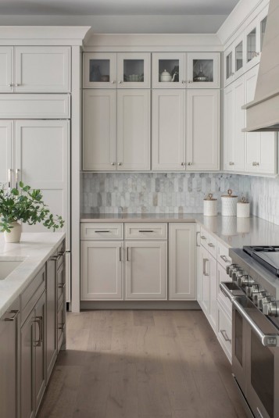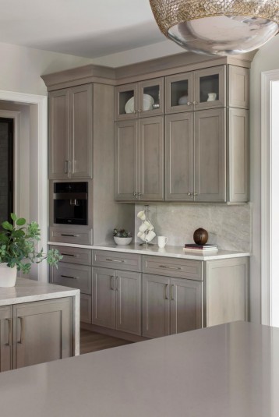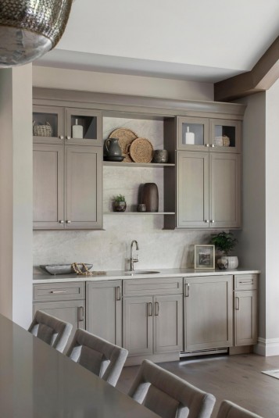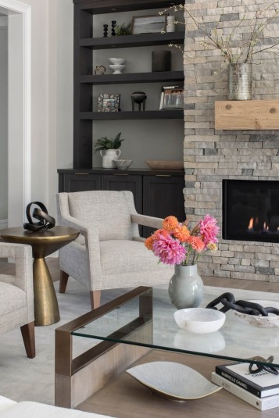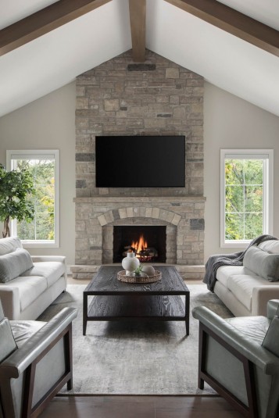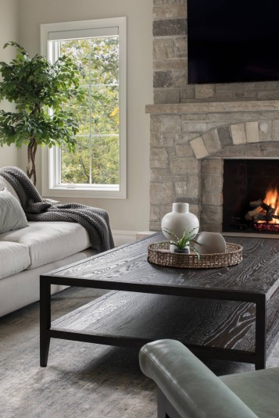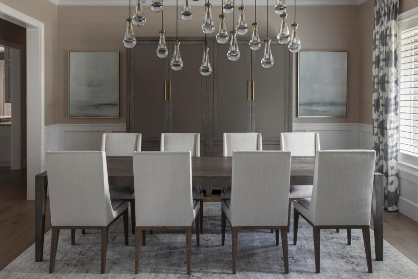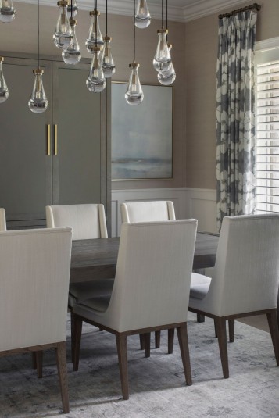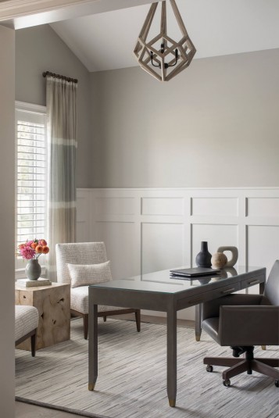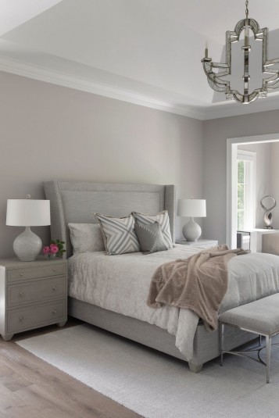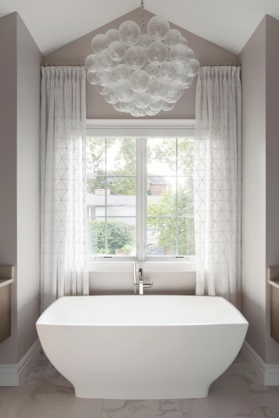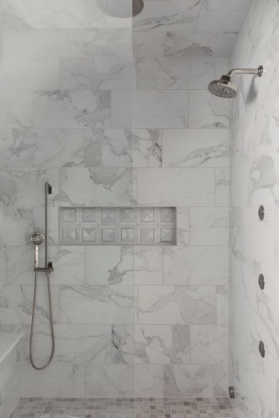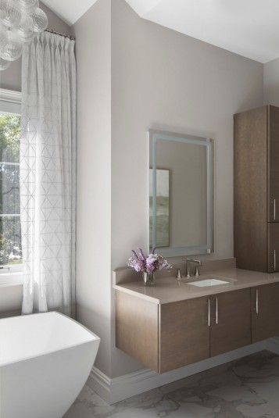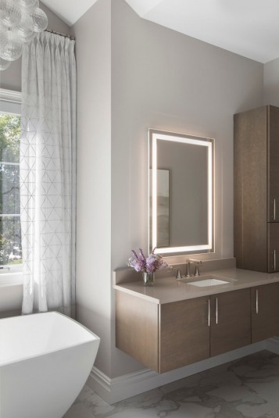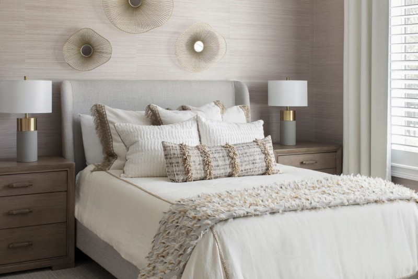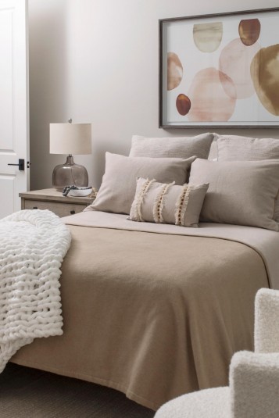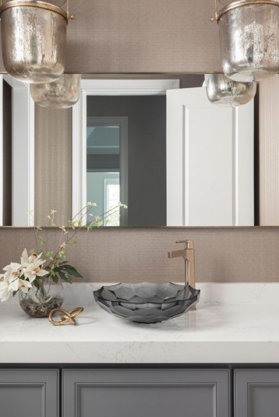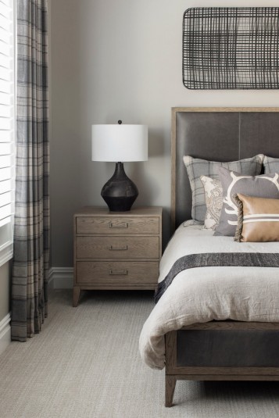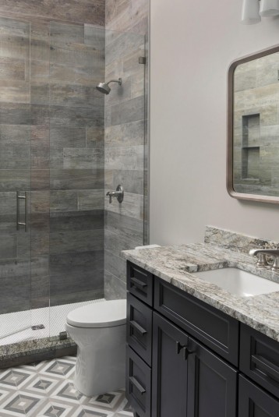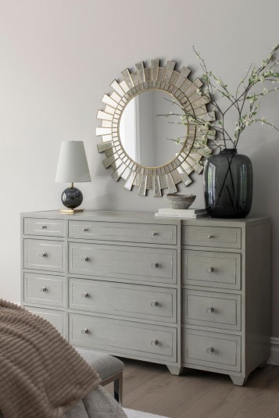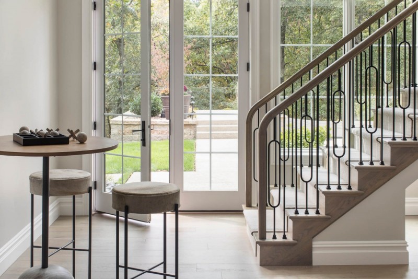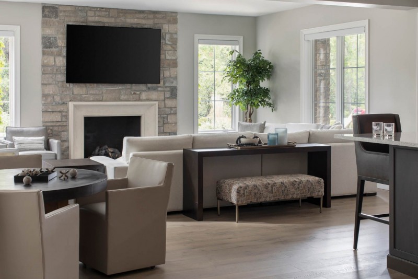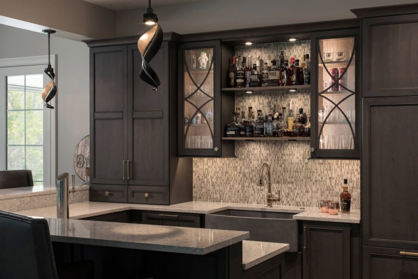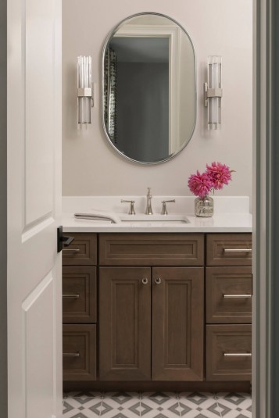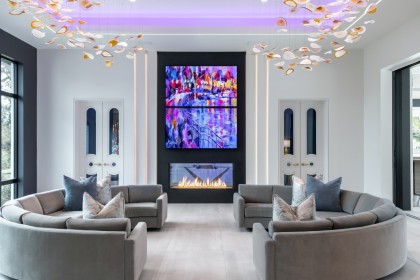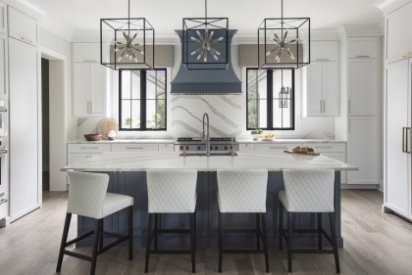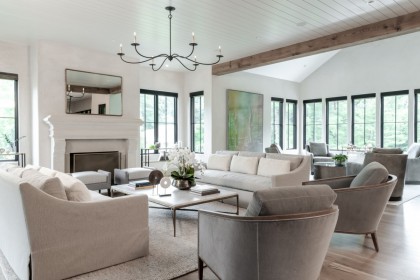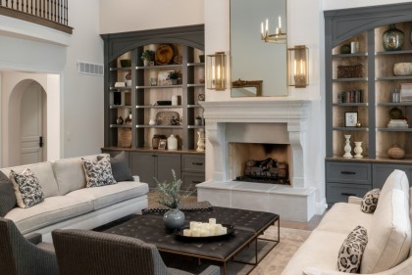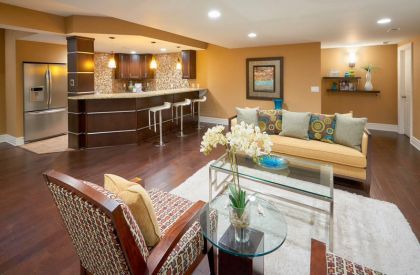Nest of Solace
interior design location
town and country, mo
project description
Should you hire an interior designer for a new home build? Most will agree that having an interior designer’s expertise throughout the planning and construction process is invaluable. The reality of this new home construction in Town and Country, Missouri required expertise and experience from our interior designers to ensure the homeowners demands and preferences were coordinated and transpired without compromise.
As empty nesters with a growing family, our client was making the move from Illinois to establish new roots in the sought after Town & Country area, just West of St. Louis. Planning the living space and functionality of the 6,200 sq ft home was crucial. The clients loved the idea of growing into the house as they aged and were drawn to the accessibility features offered in this build. The laundry room on the main level of the home, wide walkways, plenty of natural light, walk-in shower, etc. are some essential features for aging in place. They were seeking a calm and relaxing palette with plenty of texture and warmth and thoroughly relied on our interior design service for everything, down to the selection of hand towels.
Defining and modifying the purpose and function of all spaces within the house plans were covered early on. The architect/builder originally planned a butlers pantry on the main level. Ultimately, we made better use of this space for the homeowner by converting the space to a wine closet. The wine closet on the main level is a nice feature providing additional everyday convenience. Meanwhile, the lower level was designed for entertaining and family fun. It features a billiards area, full bar, golf simulator room, game area and lounge.
Paying special attention to the home’s lighting, windows and outdoor views is fundamental in interior design. The home is nestled on a beautiful 1-acre site surrounded by an established wooded area. The atrium stair design allows a 20’ elevation of windows at the rear of the home permitting natural light to flood the home’s living space. We supplemented the natural light with layers of interior lighting, such as recessed can lights, under cabinet lighting and decorative fixtures.
Our interior design team was involved in creating the floor plans, lighting layouts and selections, wood flooring and stain selection, tile selections and elevations, cabinetry design and material selections, appliance selections, countertop selections, paint and wallcovering selections, furniture layouts, specification and procurement. The design team also assisted with the selection and procurement of artwork, area rugs and accessories.
The home’s exterior selections included windows, custom exterior doors and hardware, metal cladding selections, paint selection, fence design, outdoor kitchen design including countertops and appliance selections, furniture layouts, selections and procurement. We worked closely with the contractor and sub-contractors to maintain design direction and unity throughout. This always includes several site visits, meetings as well as recording and documenting all selections.
The Nest of Solace interior design project was a 2025 Design STL Architect & Designer Awards finalist.
share this interior design project
Srote & Co services

