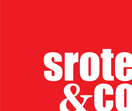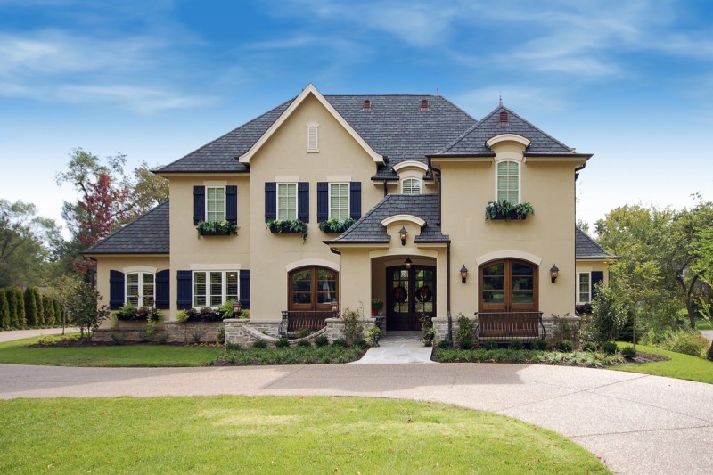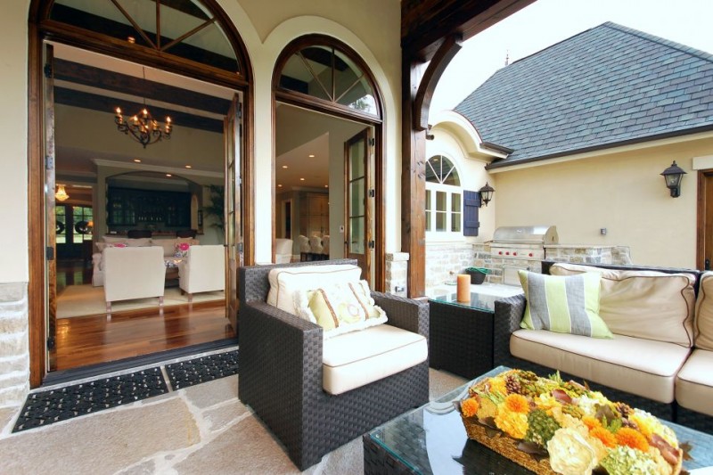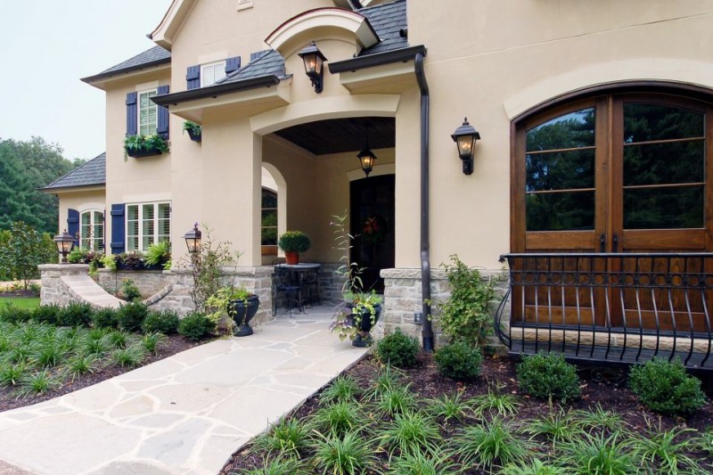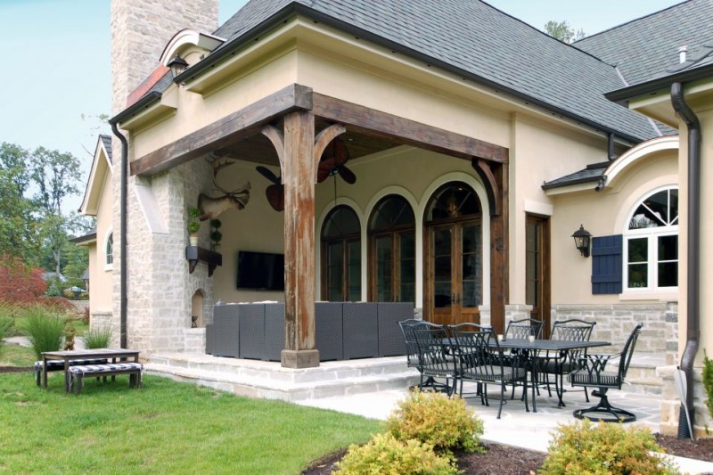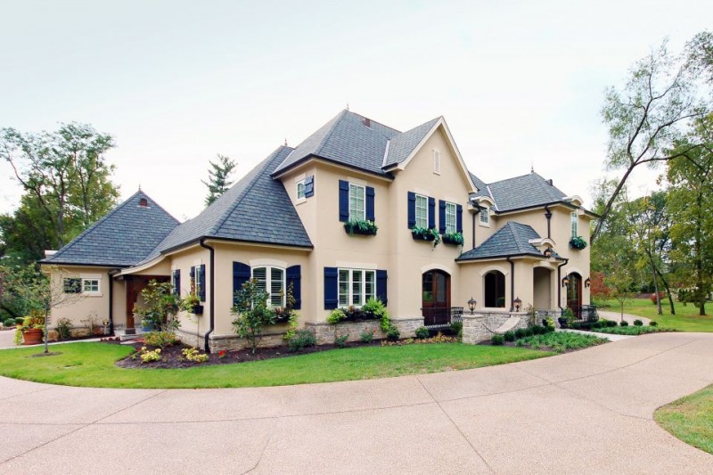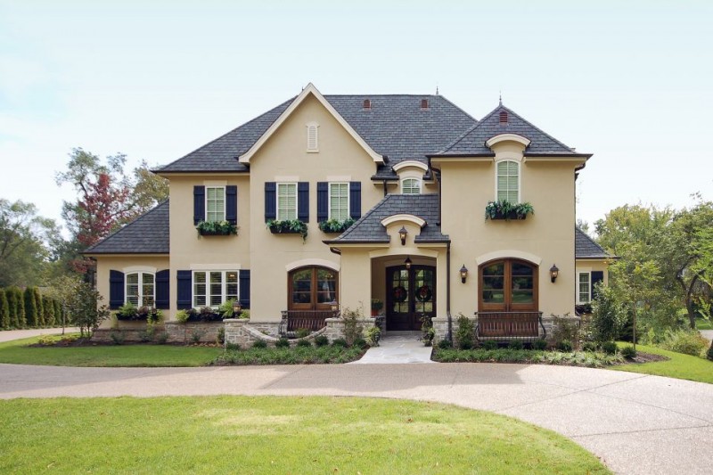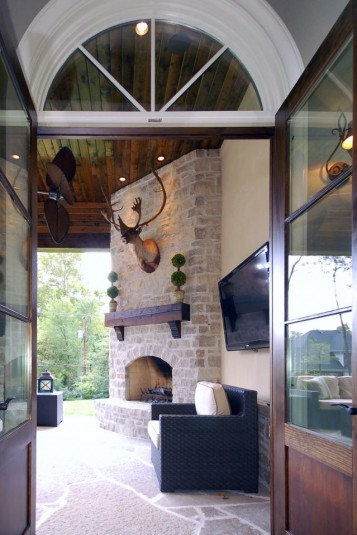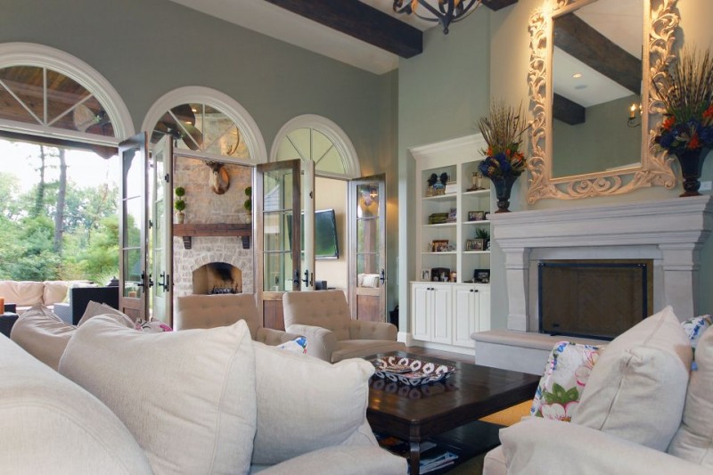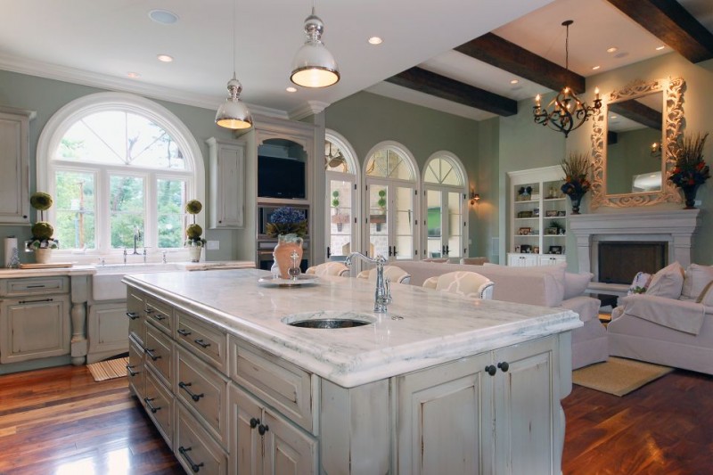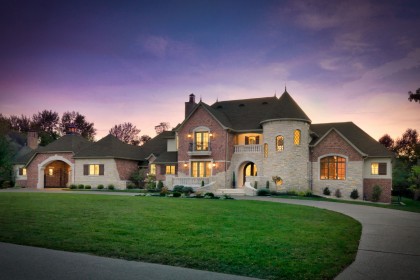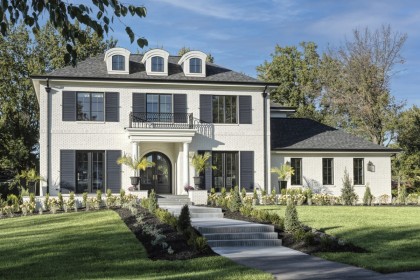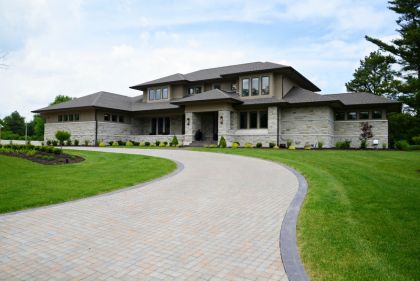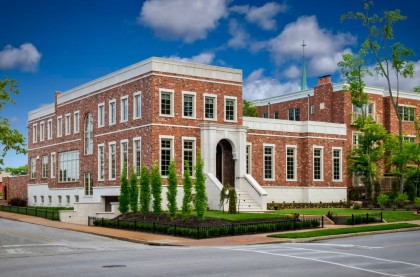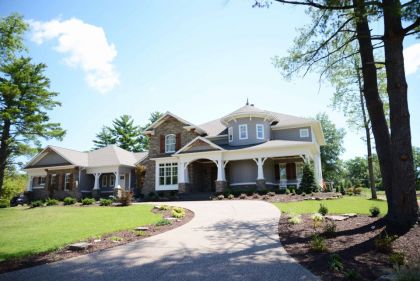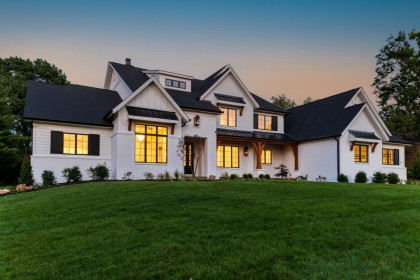Baker Street
residential design location
midwest
project description
This luxury French Country Estate architecture is grand yet inviting. With over 5000 square feet of living space this custom home design is the perfect retreat for its growing family. This home’s custom exterior stucco finish and native stone wainscot come together to beautify the structure. Wrought iron balconies, custom wood shutters and window planter boxes, copper spires, and subtle archways compliment the home's design.
Our client requested an open plan suitable for entertaining and family gatherings. The ability to open the home to the outdoors was critical to take advantage of the cool Midwestern fall and spring weather. The outdoor terrace off of the great room served as a perfect opportunity to achieve this goal while also offering alfresco dining. A central bar was also essential to the design to round out the homes entertainment area. In addition, the master suite was to be segregated from the main living space and secondary bedrooms to provide maximum privacy for the homeowners. The homeowners wanted to disturb as little of the existing tree canopy as possible while maximizing the buildable area. The resulting structure achieved all of the client's goals and disturbed very little of the natural landscape while preserving all healthy trees on the site.
share this residential design project
Srote & Co services
