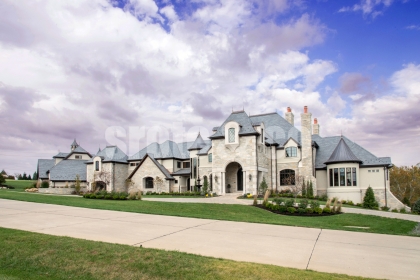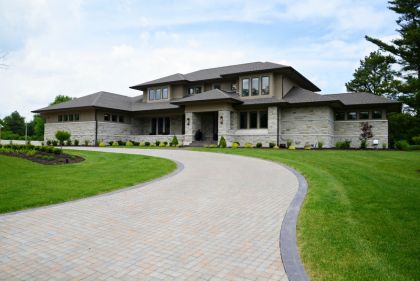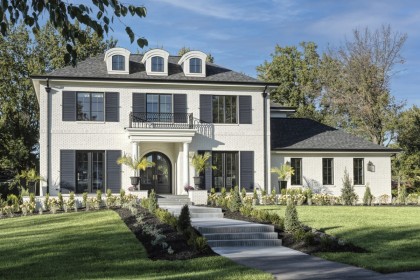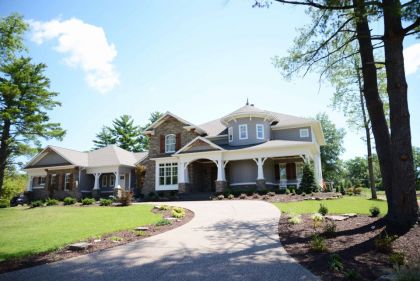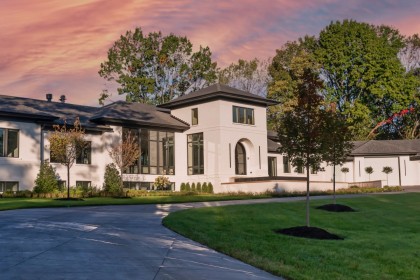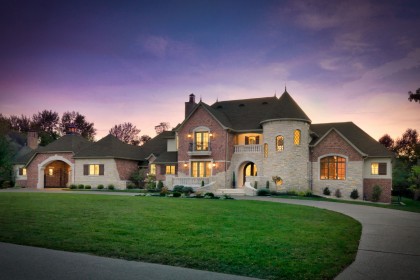Twin Oaks Plantation
residential design location
mid-west
project description
This plantation inspired, 7,000 sq. ft. residence features twenty-eight 30” diameter columns that encircle the residence. Both its exterior and interiors are characterized by a great sense of texture and detail. Period finishes and furnishings complete the homeowners’ desire for a Southern plantation home in the Mid-West.
share this residential design project
Srote & Co services





