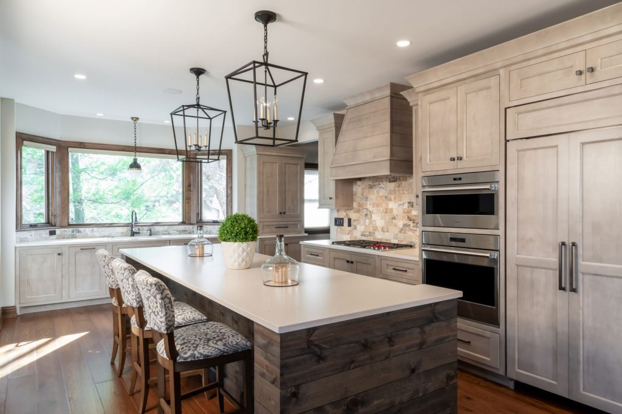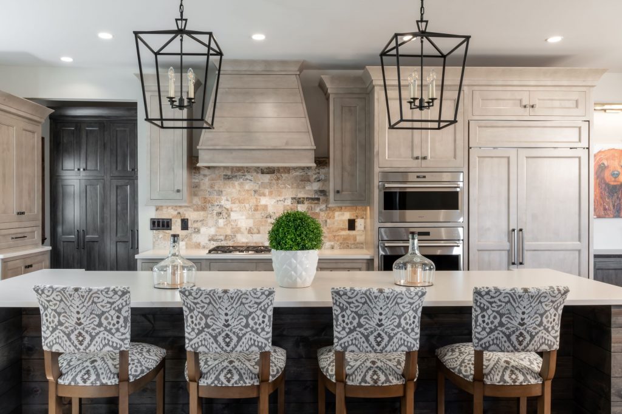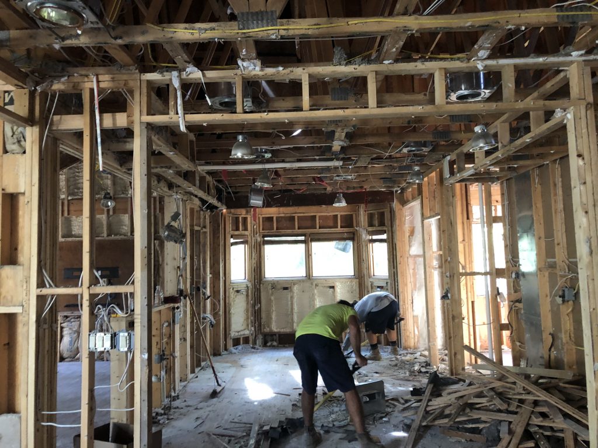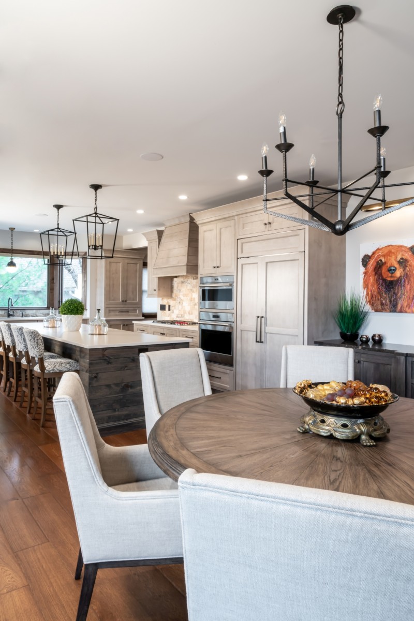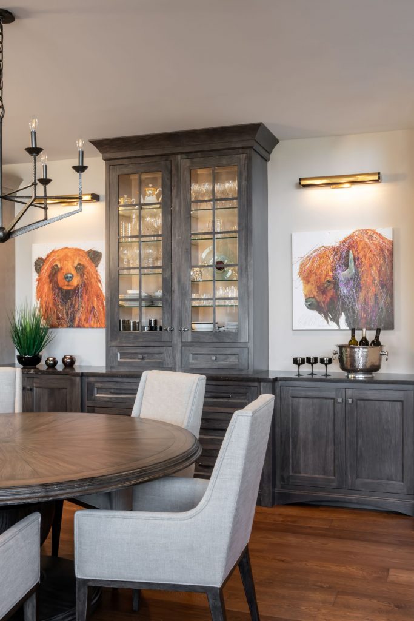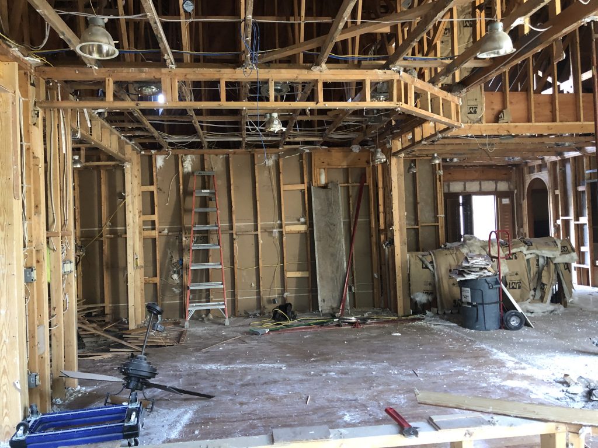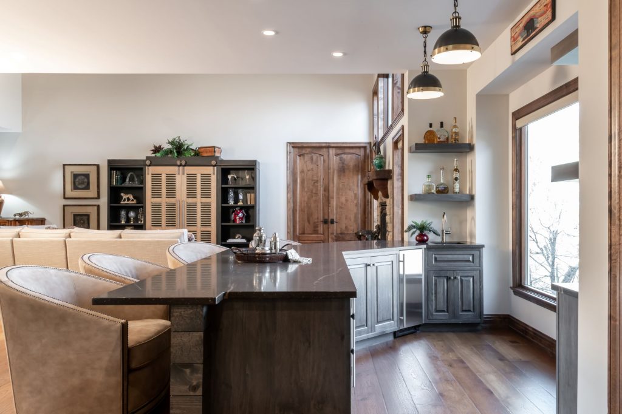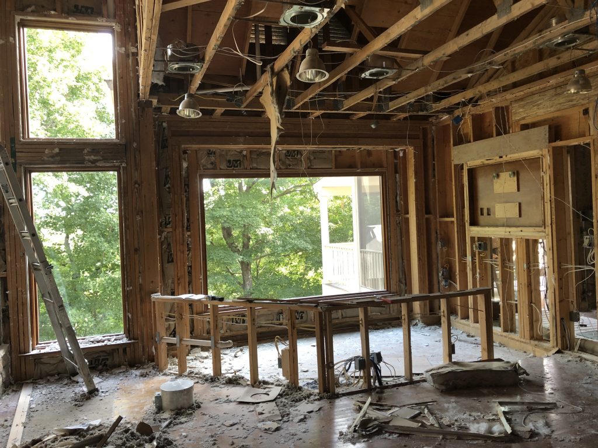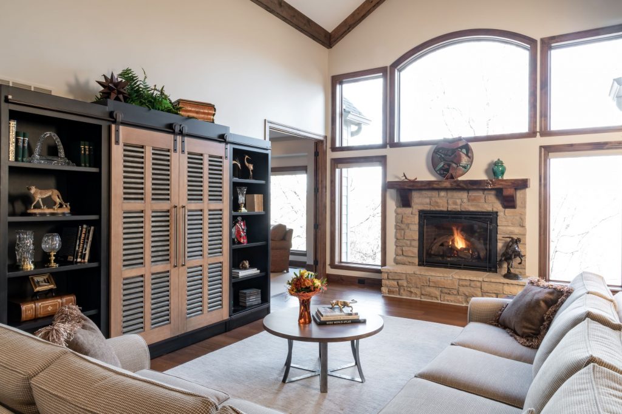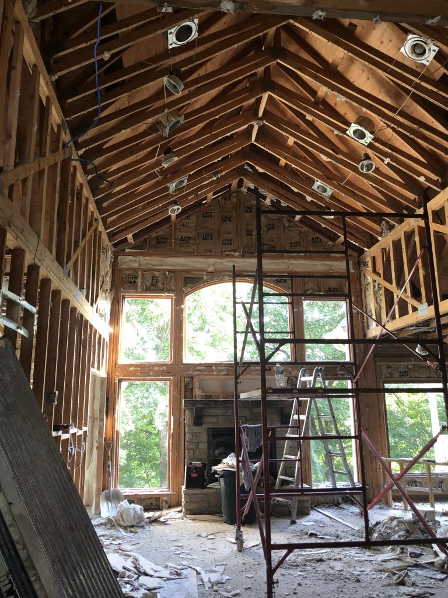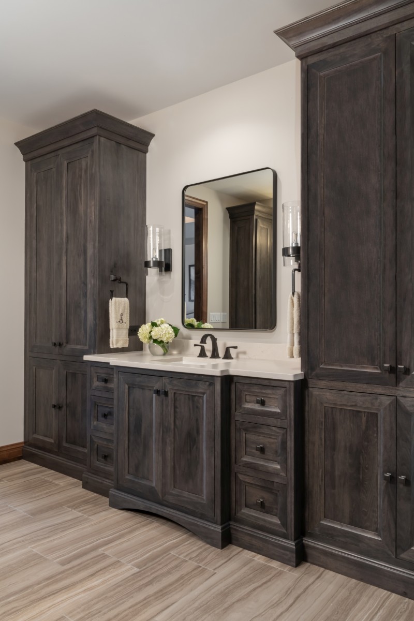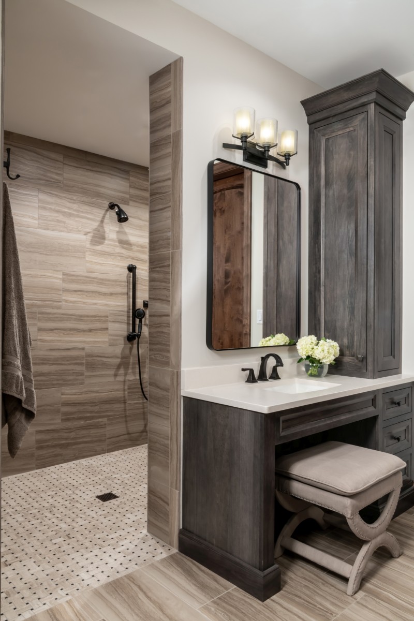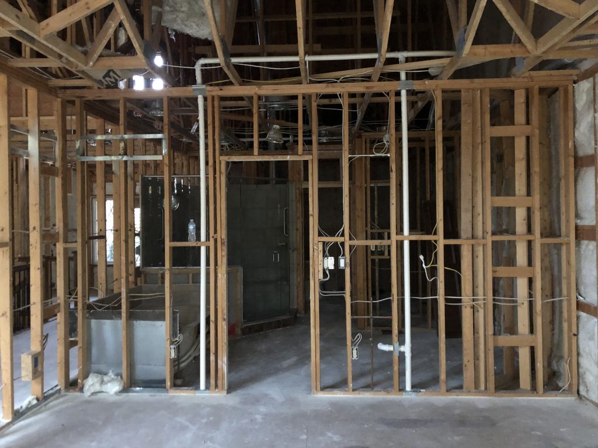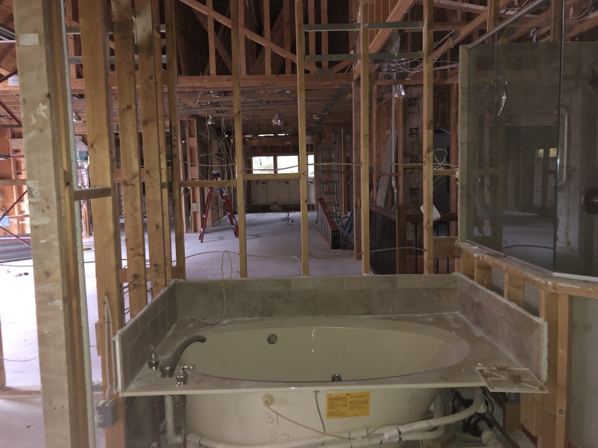After our clients residence was devastated by a fire on the main level and portions of the lower, Srote & Co was tasked with reimagining this St. Albans villa design. The goal was to create an “open concept” floorplan while applying universal design principles to make sure it would function for our clients as they aged in place. The universal approach is seen in the flush flooring transitions, curbless walk-in shower, low pile rugs and carpets, wide walkways, layers of lighting and in the seated height countertop and vanity allowing our clients to live comfortably today and in the future.
Srote & Co was proud to partner with Brinkmann Legacy Homes to provide the architectural and interior design services for Villa Vedere. Enjoy!
