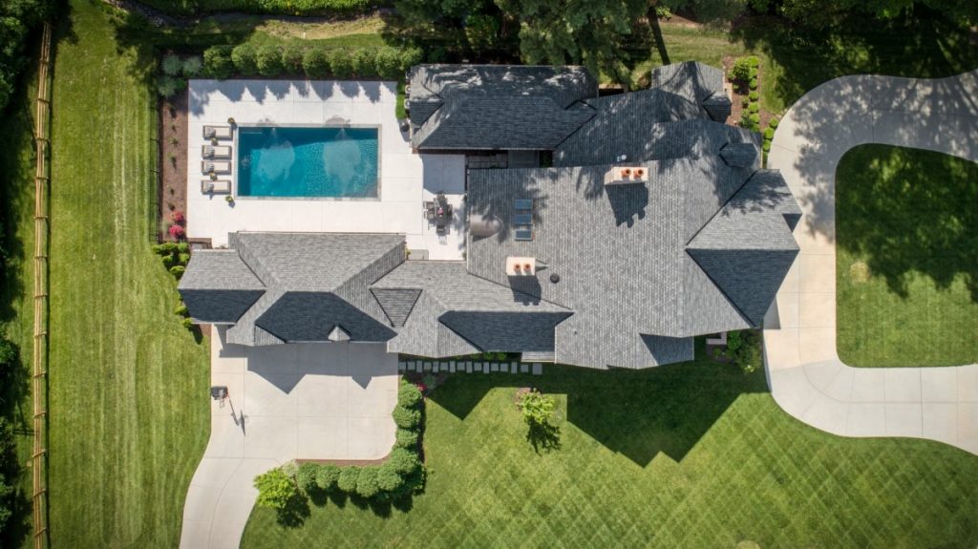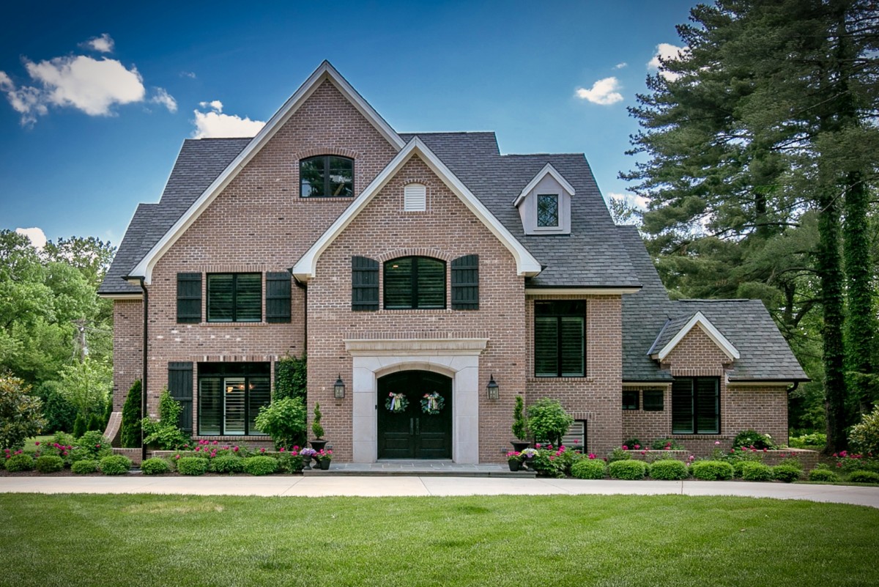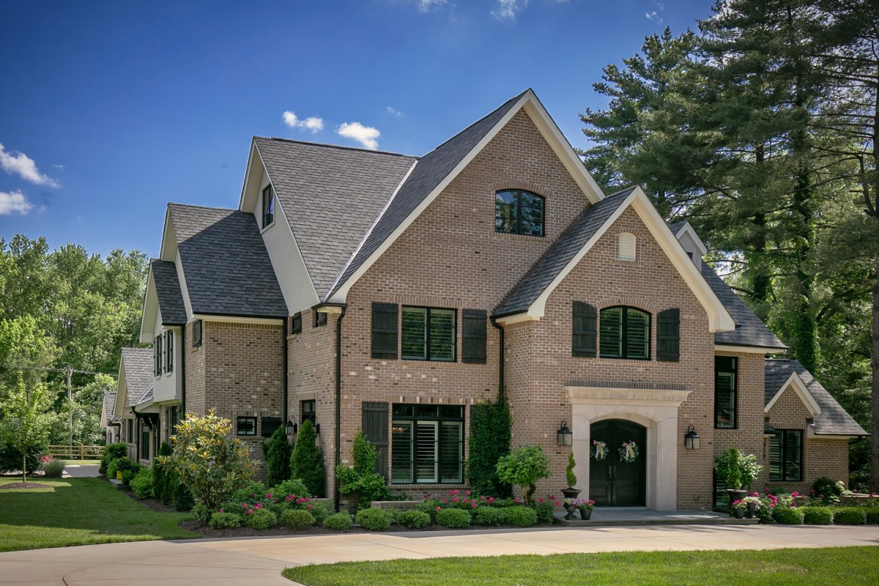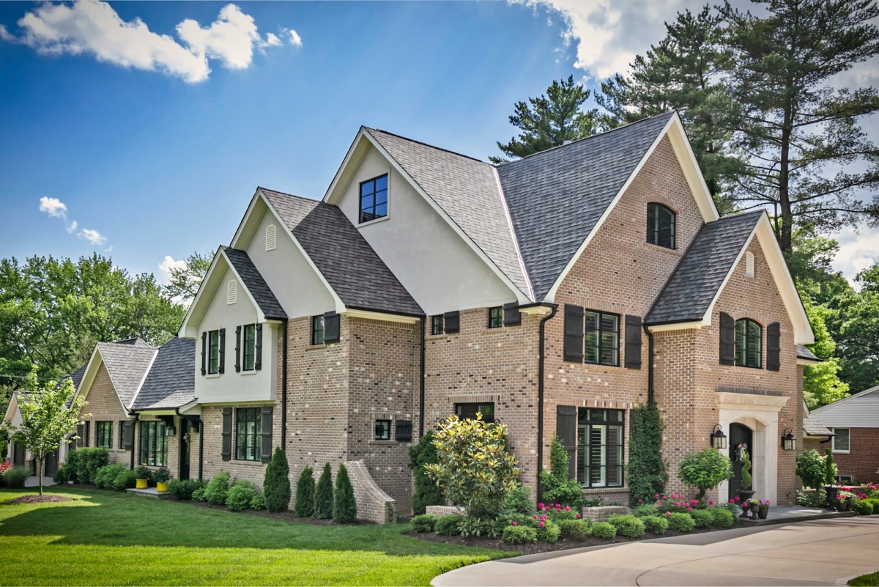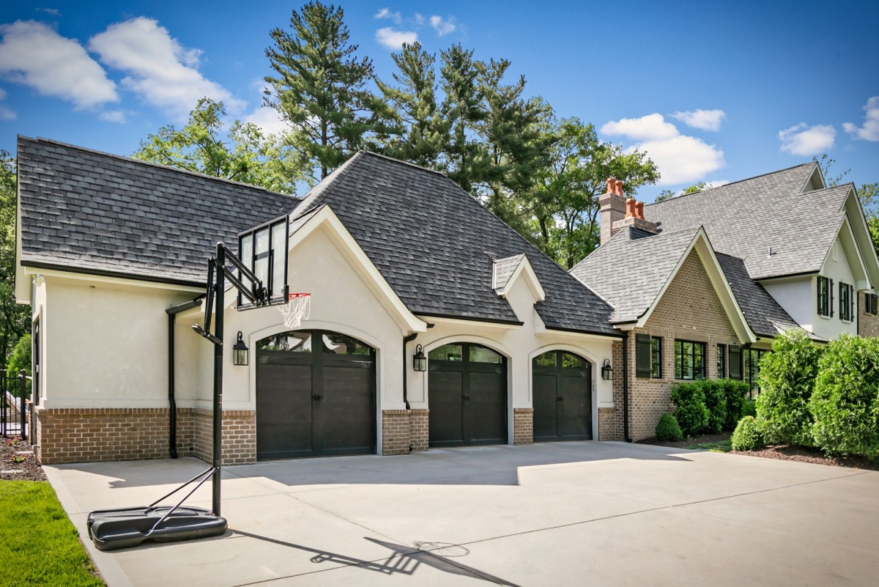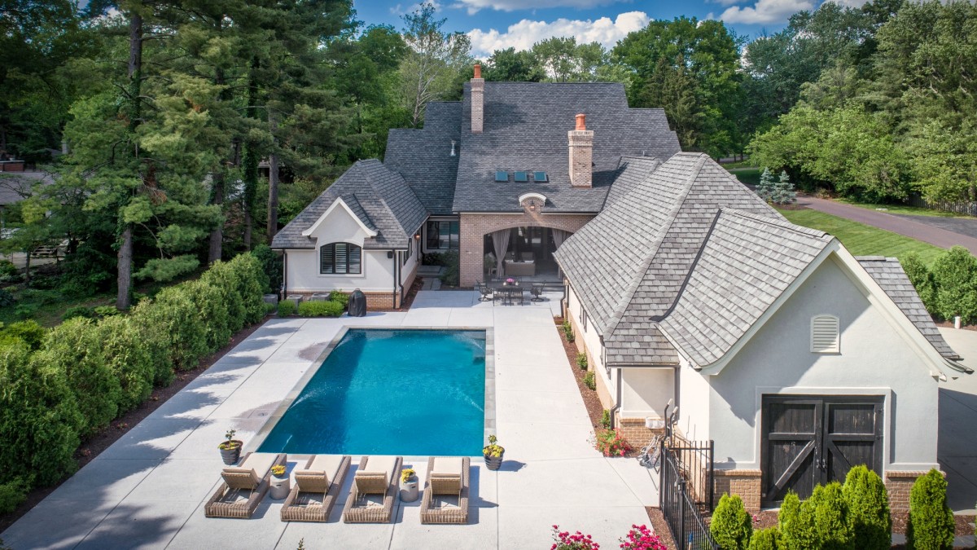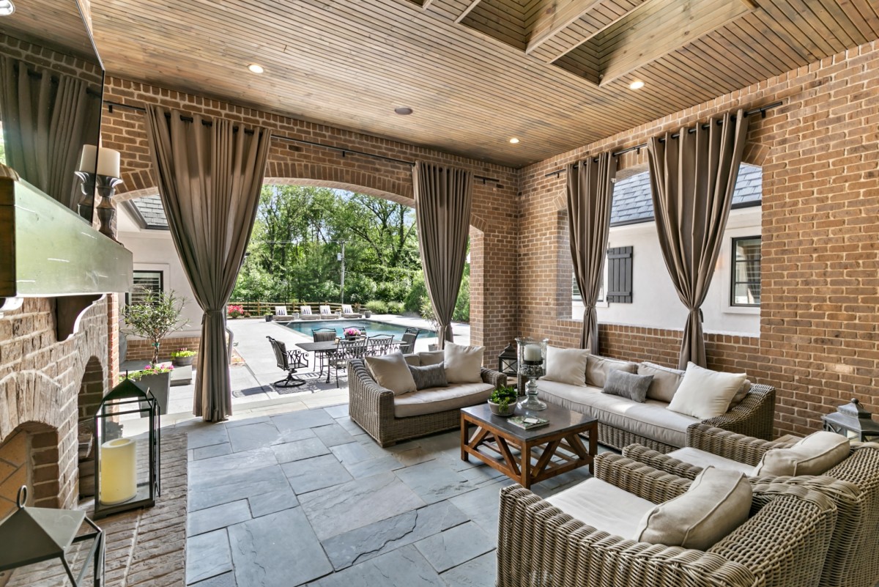If you have been out and about in downtown Kirkwood recently, this award-winning residence by Srote & Co Architects | Planners | Interiors may look familiar. By adopting design characteristics of the adjacent commercial and residential properties the result is a home that blends seamlessly with the neighborhood and preserves the historic integrity of surrounding landmarks. It is our pleasure to share this award winning, Brownstone inspired residence with you today. Architecture by Srote & Co Architects and built by Tegethoff Homes.
THE DESIGN DETAILS……..
Design of the home’s exterior consists of cut limestone detail and contrasting red brick that creates a timeless appearance and consistent with the architectural character of its Kirkwood, MO location. Premium materials were also selected to enhance the aesthetic qualities of this home, including cut limestone window surrounds for every window, stone crown molding details, and copper gutters and downspouts.
The corner lot location which separates public, commercial and residential zoning posed the challenge of designing a comfortable yet secure family home. Special attention was given to the location of public and private spaces of the home and proper building materials were specified to control sound transmission.
At the back of the home, a screened-in porch with fireplace that completely opens to the outside using bi-fold glass and wood doors creates an inviting and functional indoor/outdoor living space. The convenience of an outdoor kitchen next to the living space was also included and leads to the pool and patio.
The upper deck terrace features a unique space to relax and enjoy the outdoor ambiance from above while keeping warm next to a masonry fireplace. The terrace fireplace is one of three incorporated into the design of this home.
PRESS & AWARDS –
Featured in St. Louis Homes + Lifestyles –Family Ties by Kim Hill
The Kirkwood Missouri Landmarks Commission, 2019 Favorite Building Awards “New Home of Merit”
USA & Americas Property Awards – Best Architecture Single Residence
