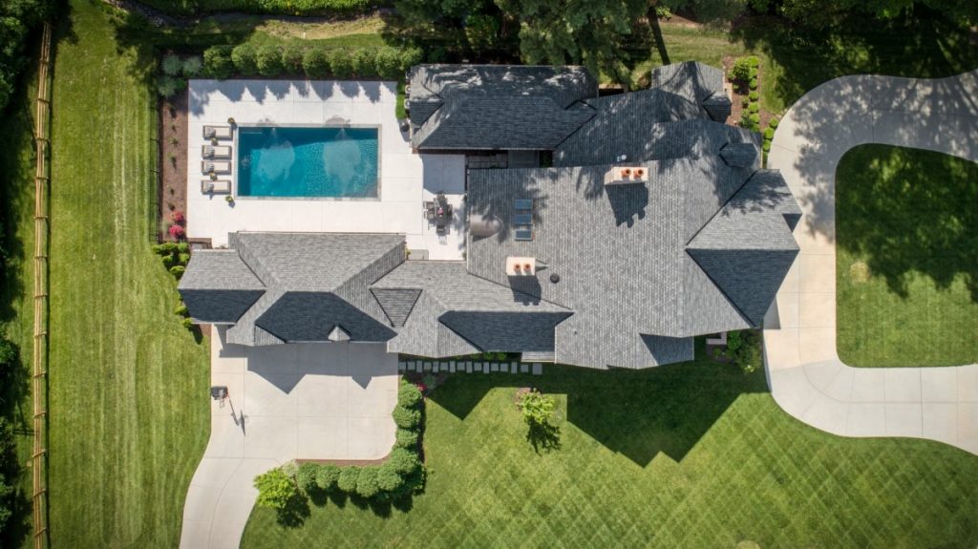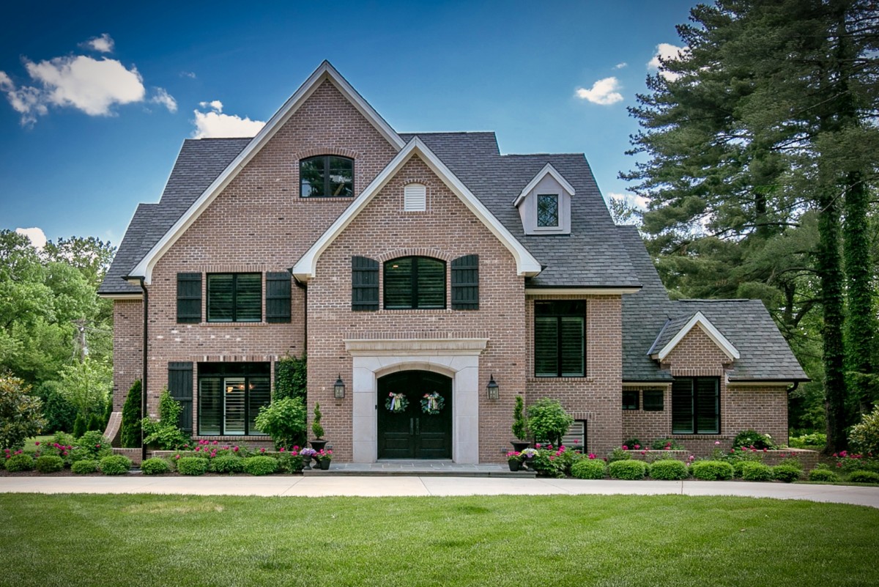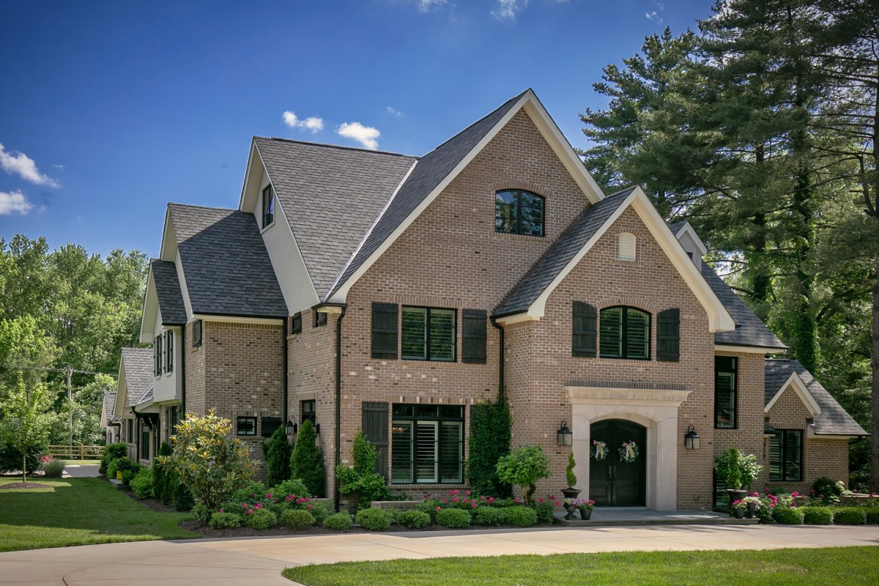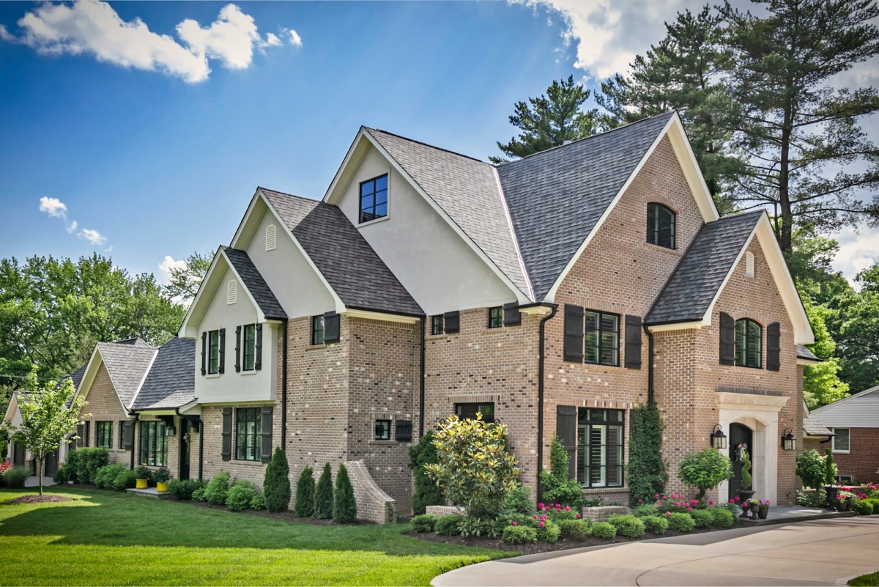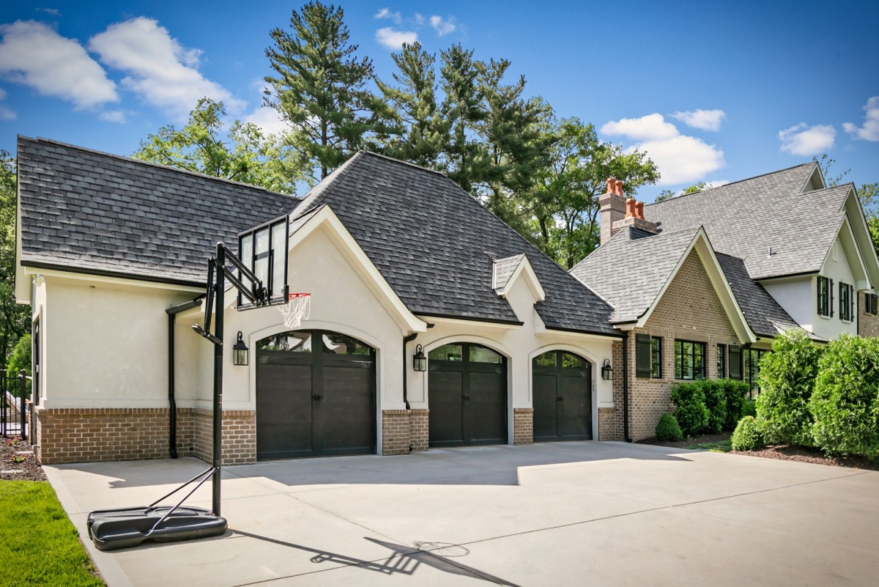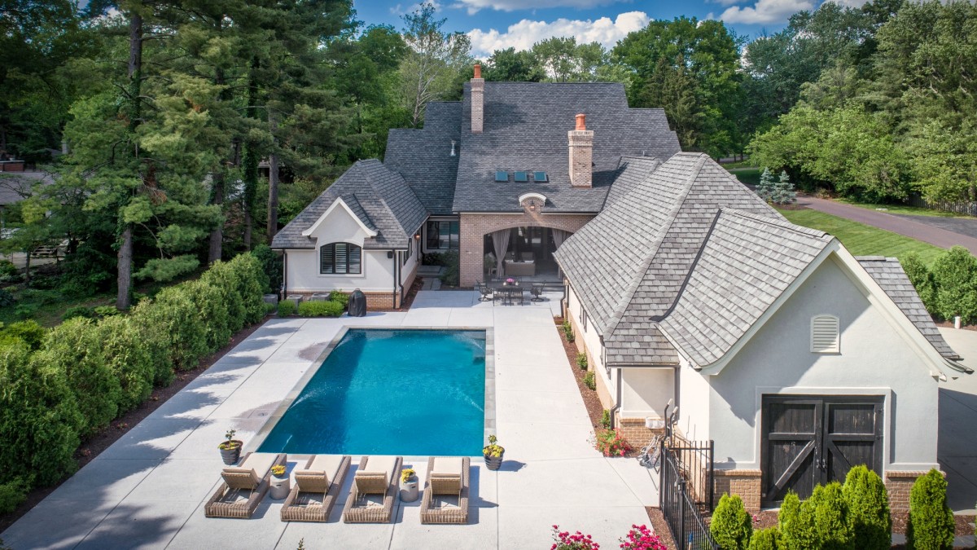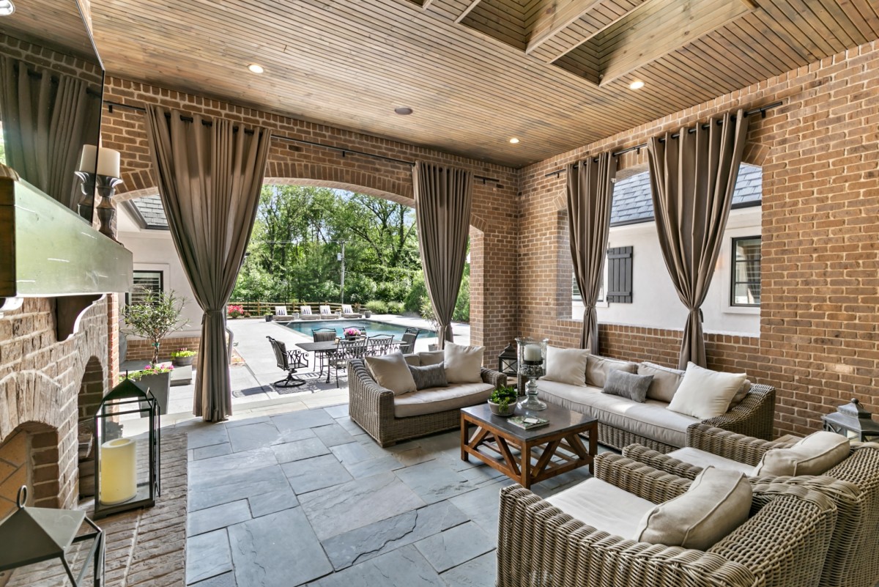Every space in this historic residence is incredibly unique! The focus of this Srote & Co interior design project was retaining the fundamental nature and character of the original historic brick house built in 1904, while updating it to meet the functional needs of today’s active family.
These areas, which include the foyer, parlor, study, butlers pantry, and powder room underwent complete restorations/renovations while honoring and maintaining the history of the home. The new bar and upper wine cellar are housed in the original kitchen. The new kitchen, breakfast room and great room are nestled within the home’s new addition with high, twenty-foot ceilings, creating a design challenge with high ceilings.
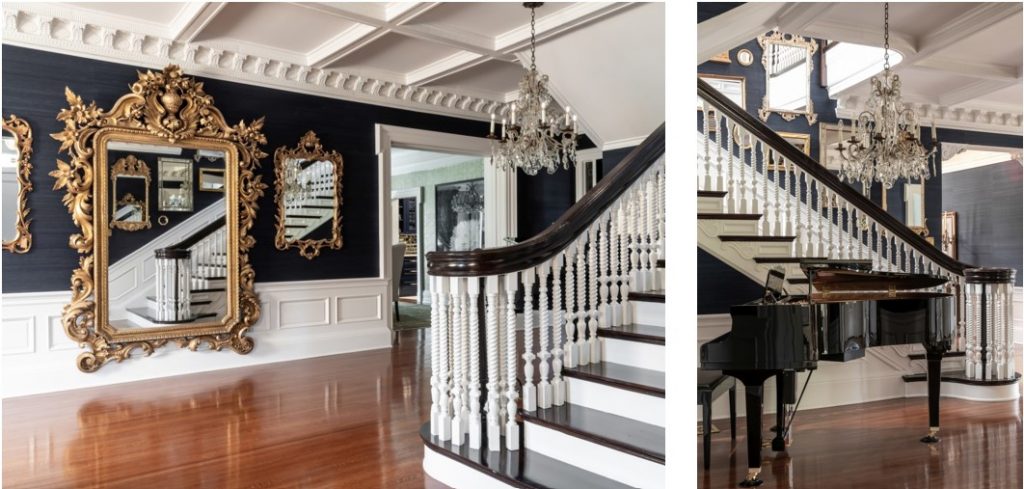
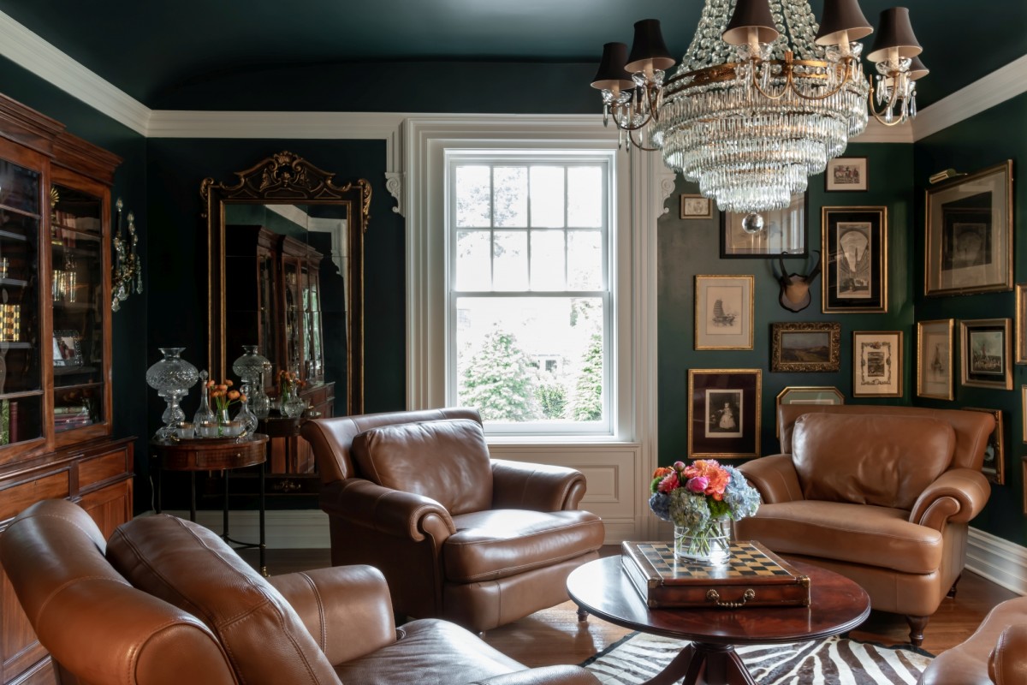
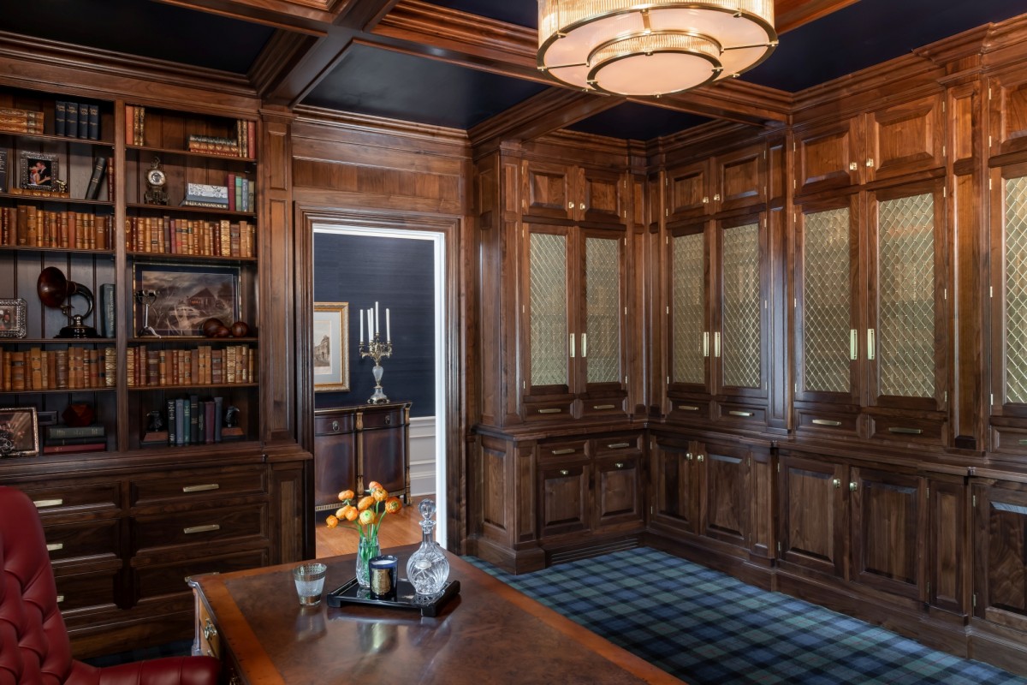
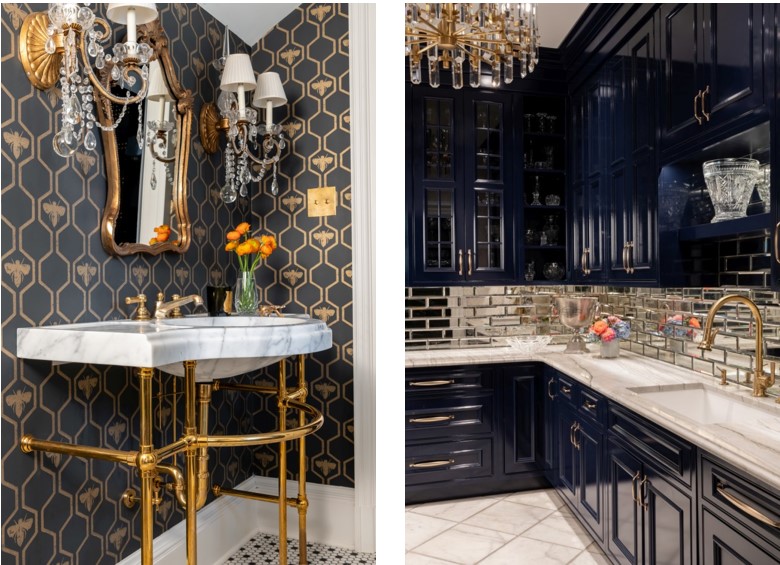
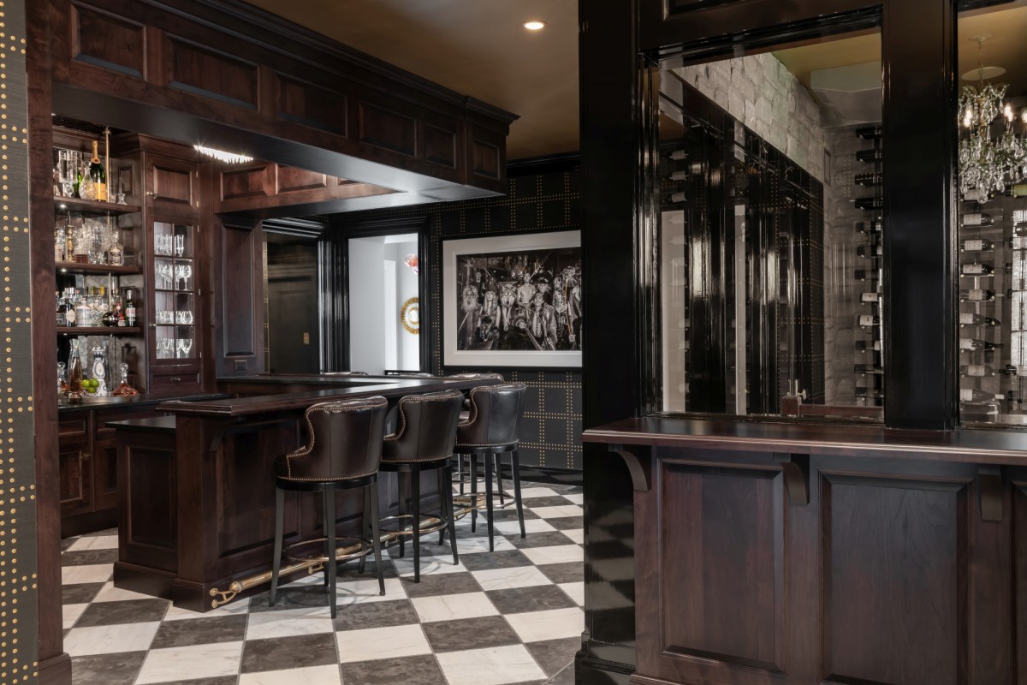
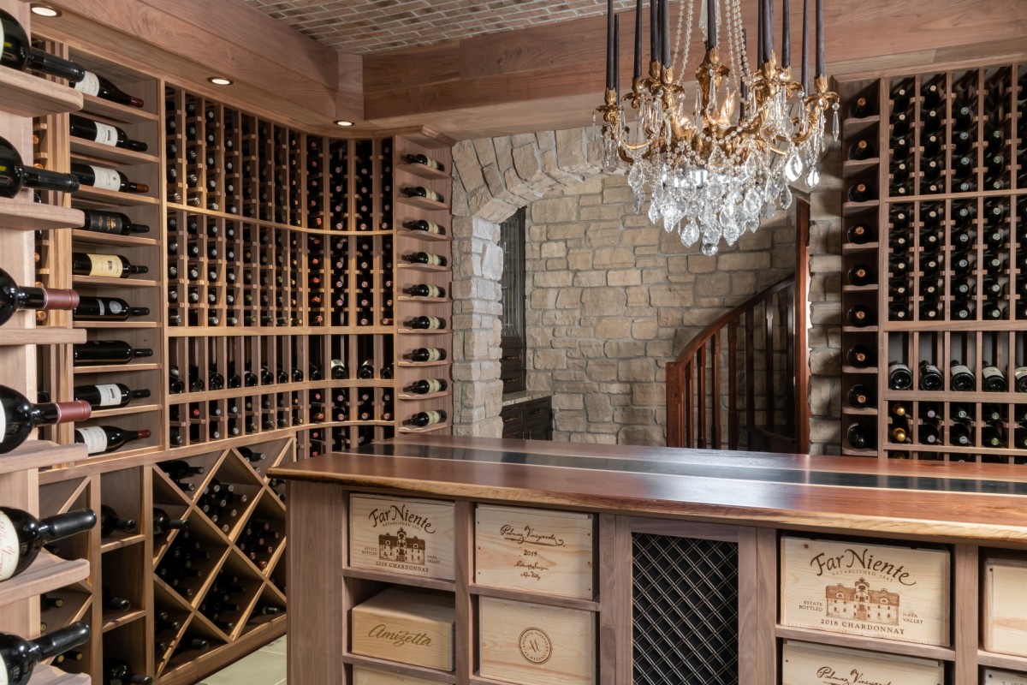
While the existing portion of the home is largely used when entertaining, an expansion of living space was added to the rear of the residence to accommodate the family’s daily activities including the primary bedroom and bathroom, kitchen, pantry, formal powder room and great room. Special attention was paid during the material and millwork specification process to seamless blend the old with the new.
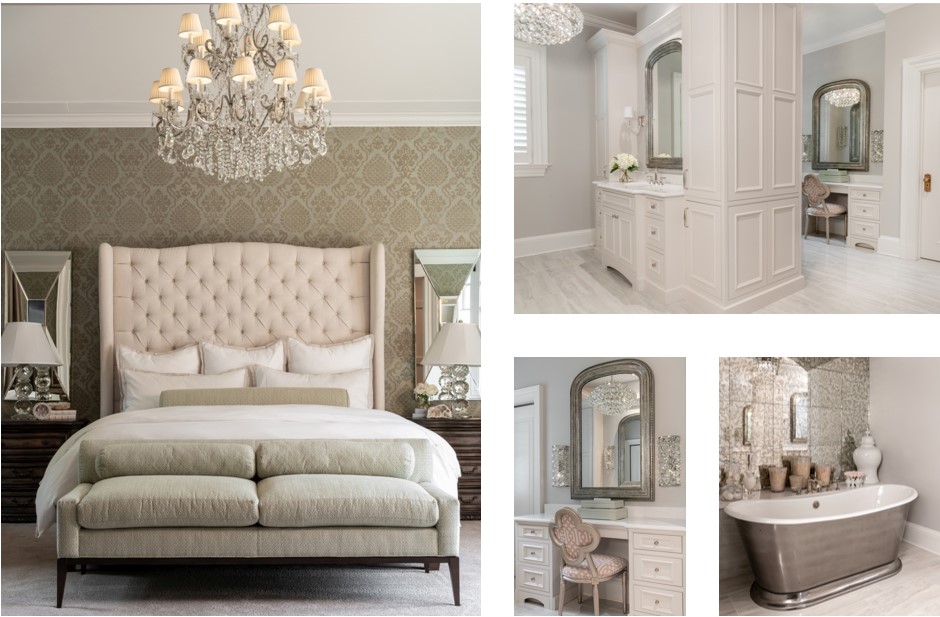
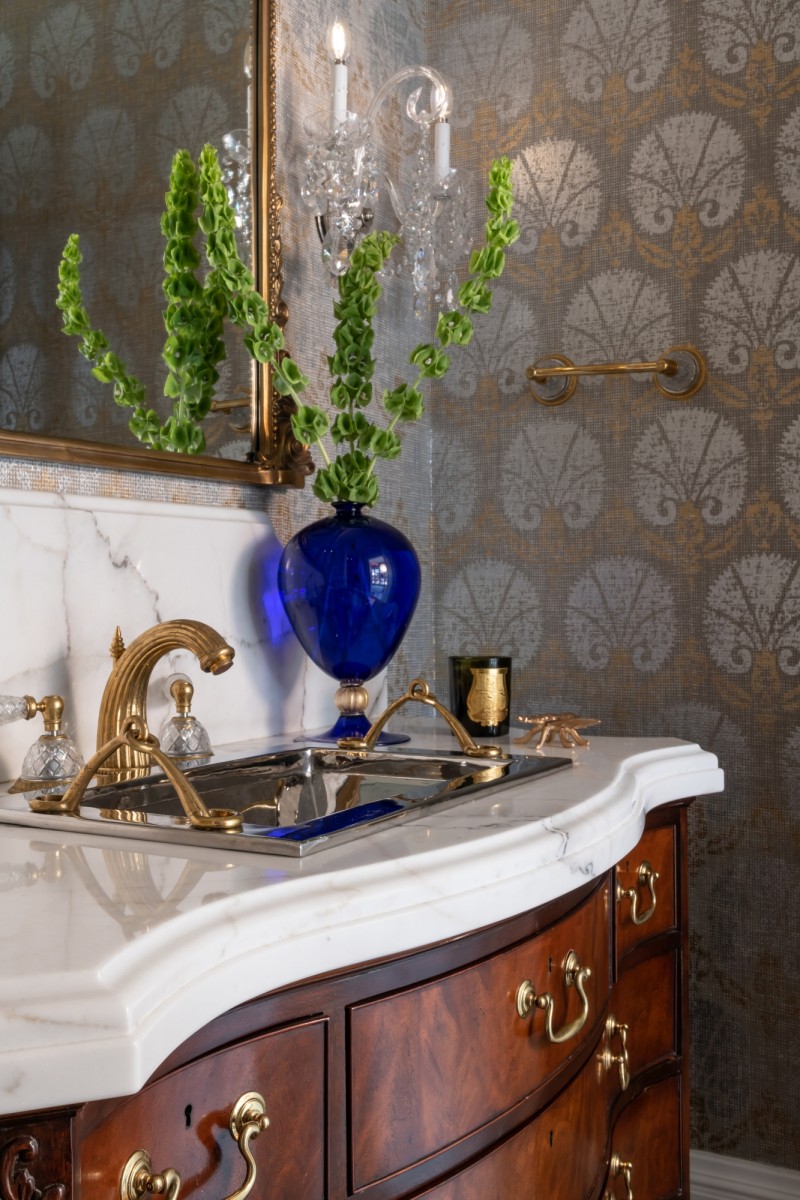
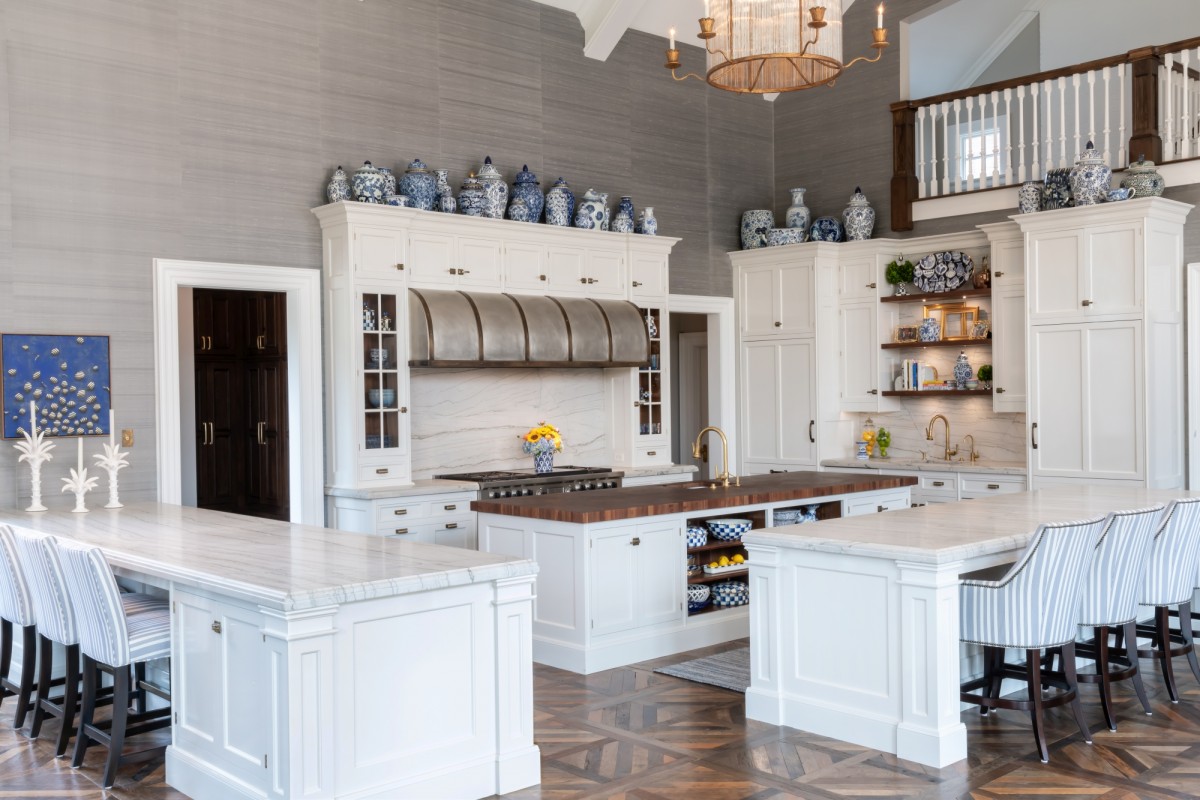

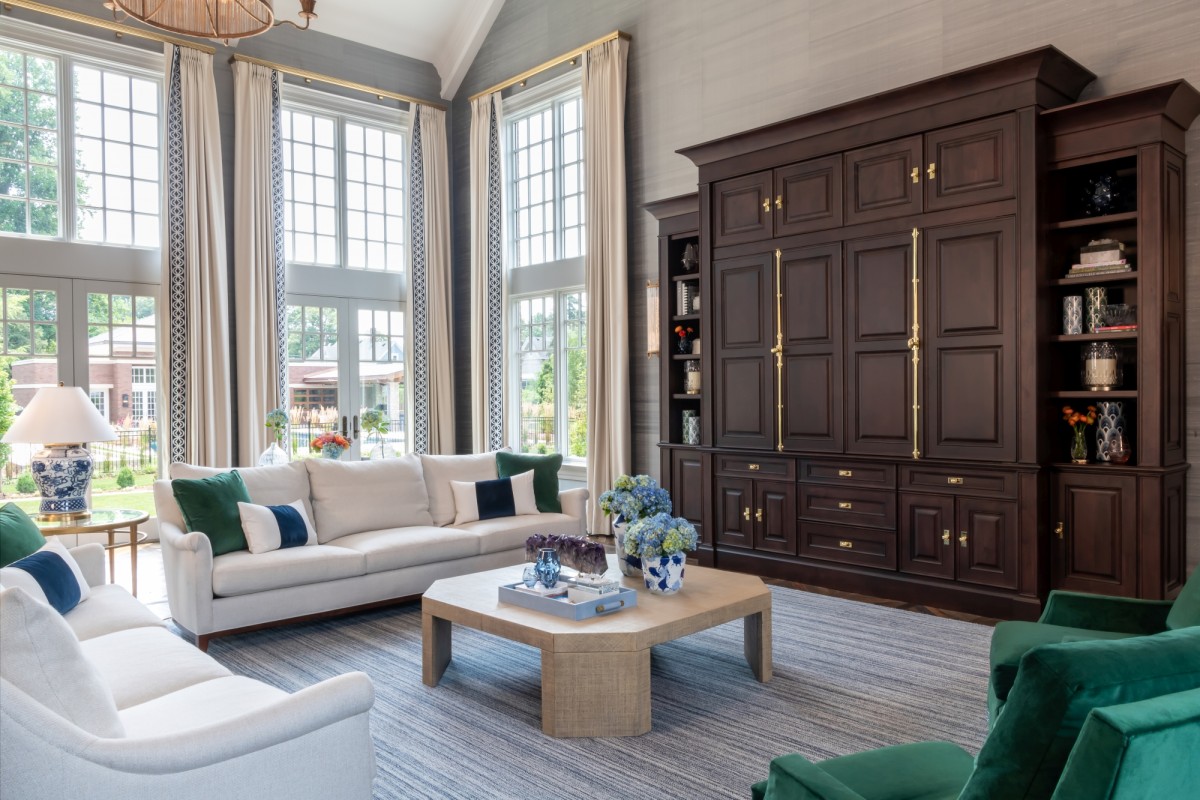
For more details and images of Heritage House interior design project, and other Srote & Co projects,
visit the Interior Design Portfolio at Srote & Co Architects.
