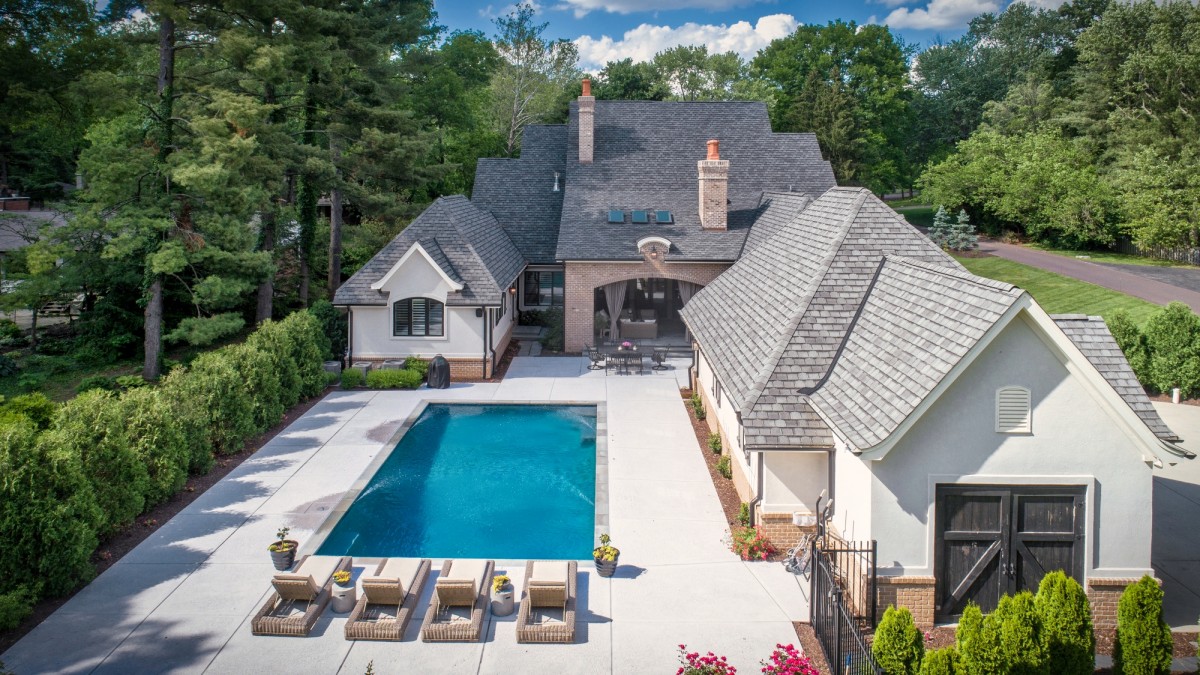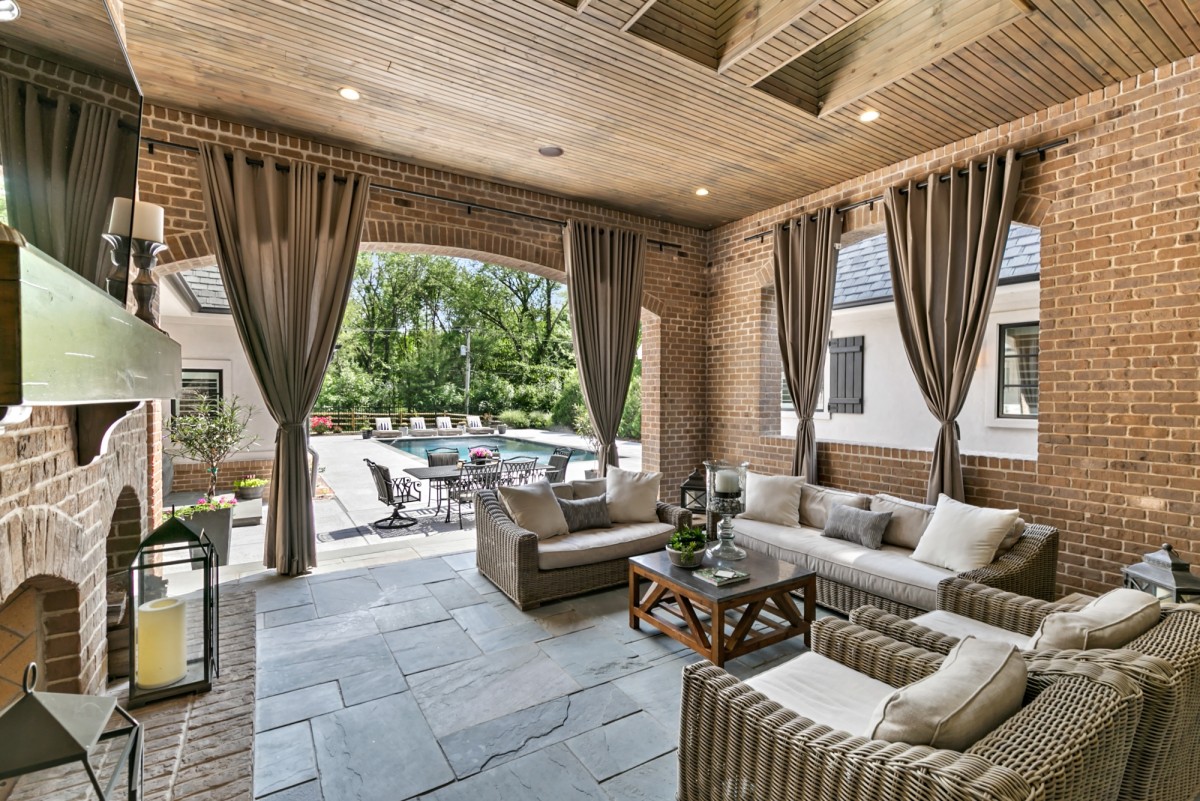Our architecture team was proud to design this traditional, cottage inspired home nestled seamlessly within a developed residential location in St. Louis County. Our challenges included a narrow corner lot, building height and corner lot setback restrictions. This Srote & Co designed residence is what lot specific, custom home design is all about.
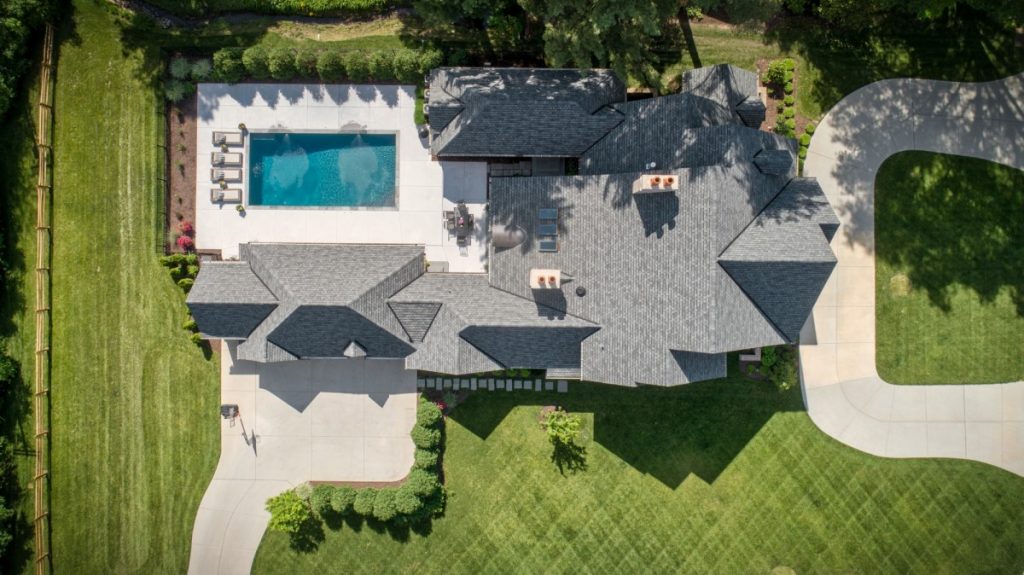
A mostly brick exterior with cut stone entry surround and entry terrace gardens help create a cozy feel even before entering the home.
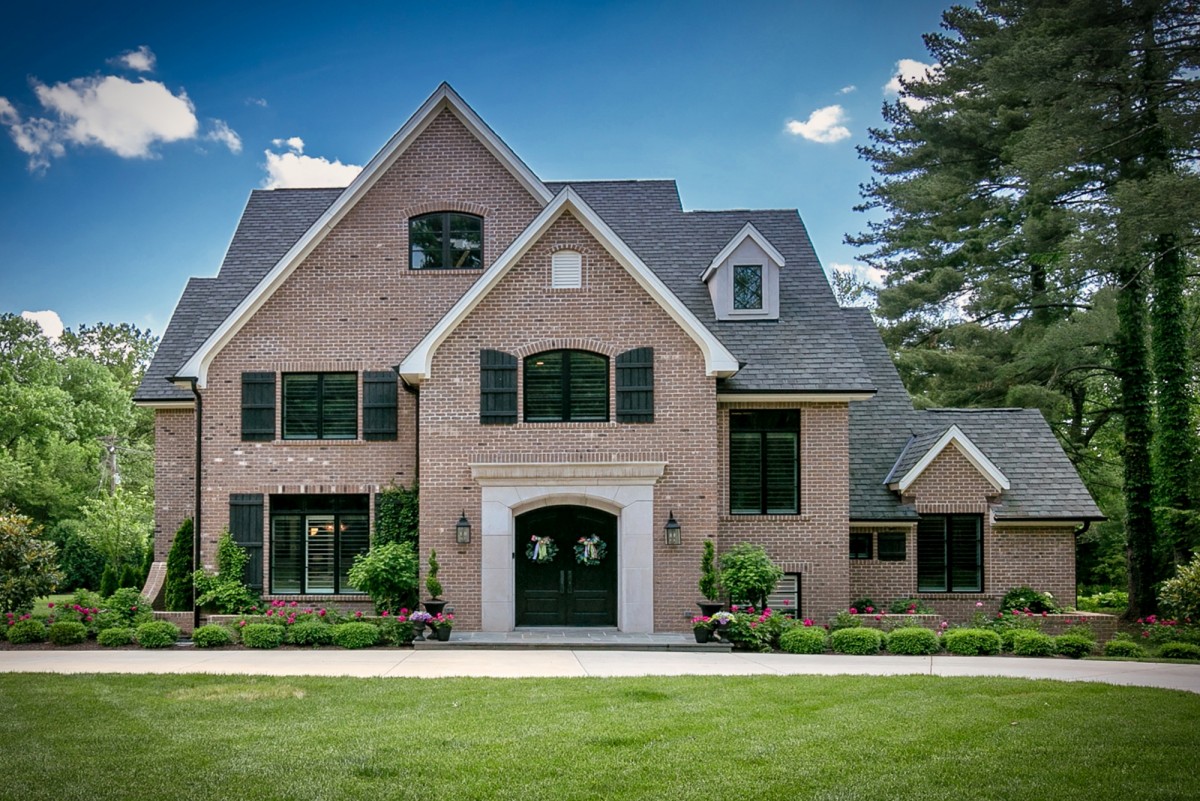
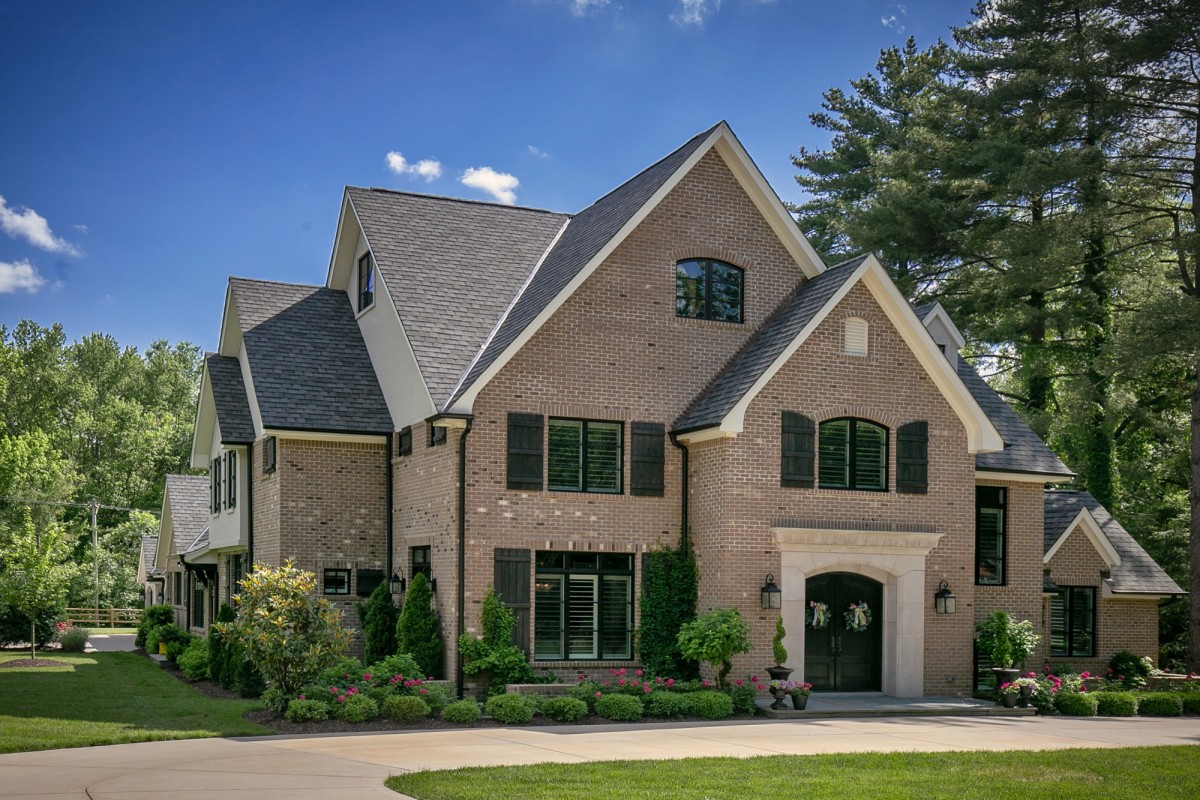
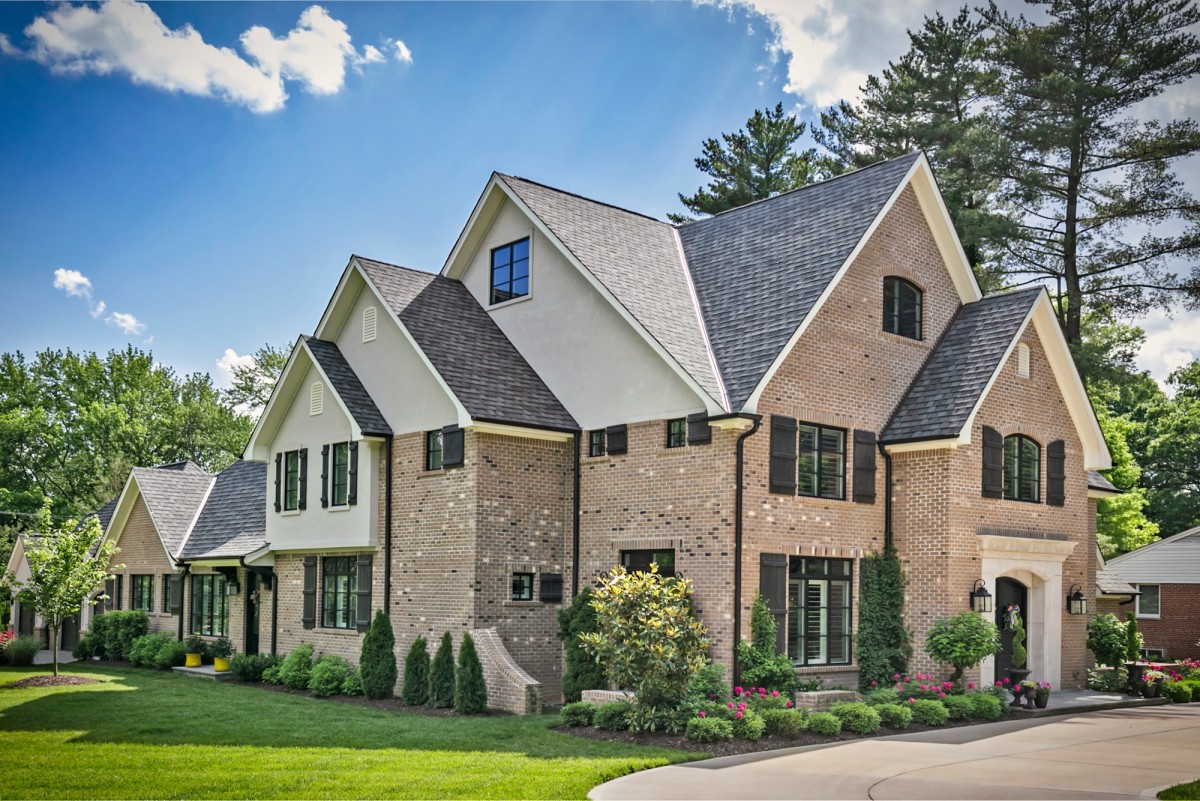
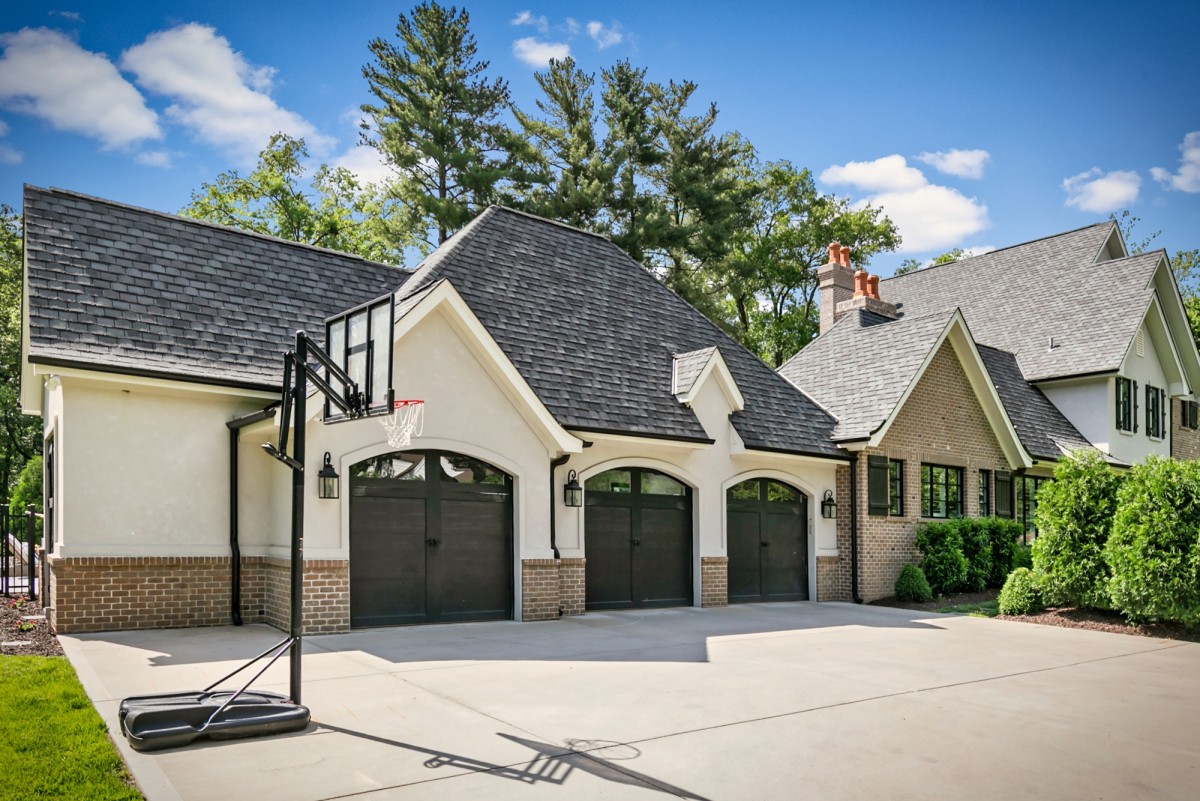
The layout was tailored to this corner lot and oriented to take full advantage of southern sun in the rear courtyard and pool terrace area while also providing backyard privacy.
