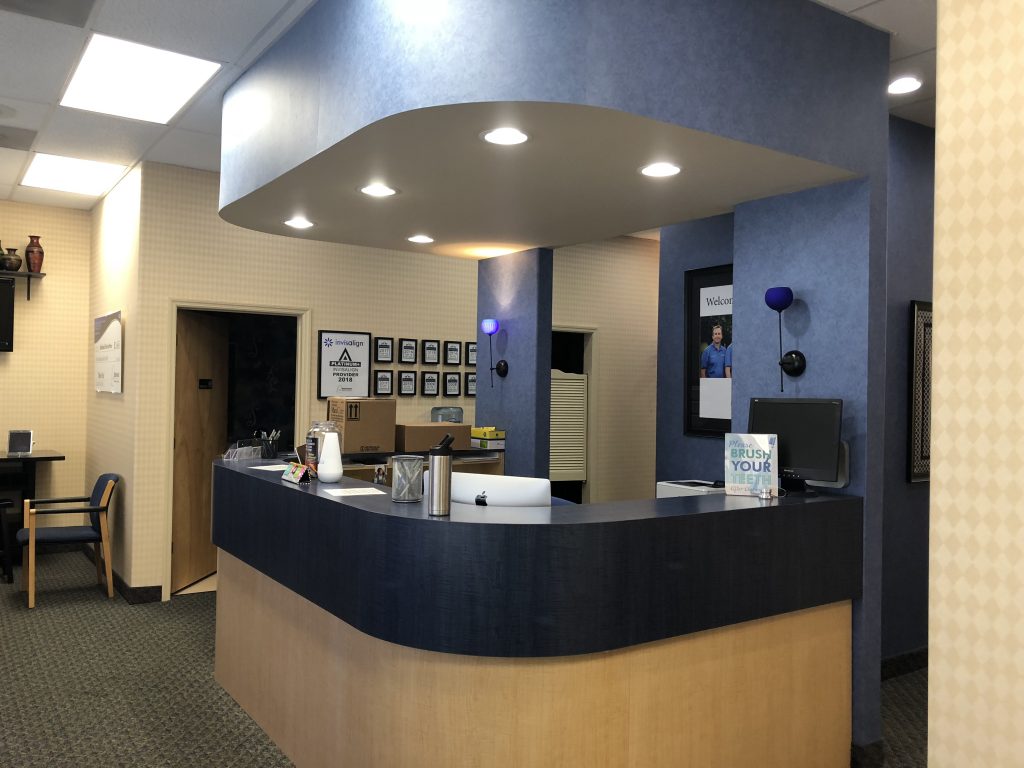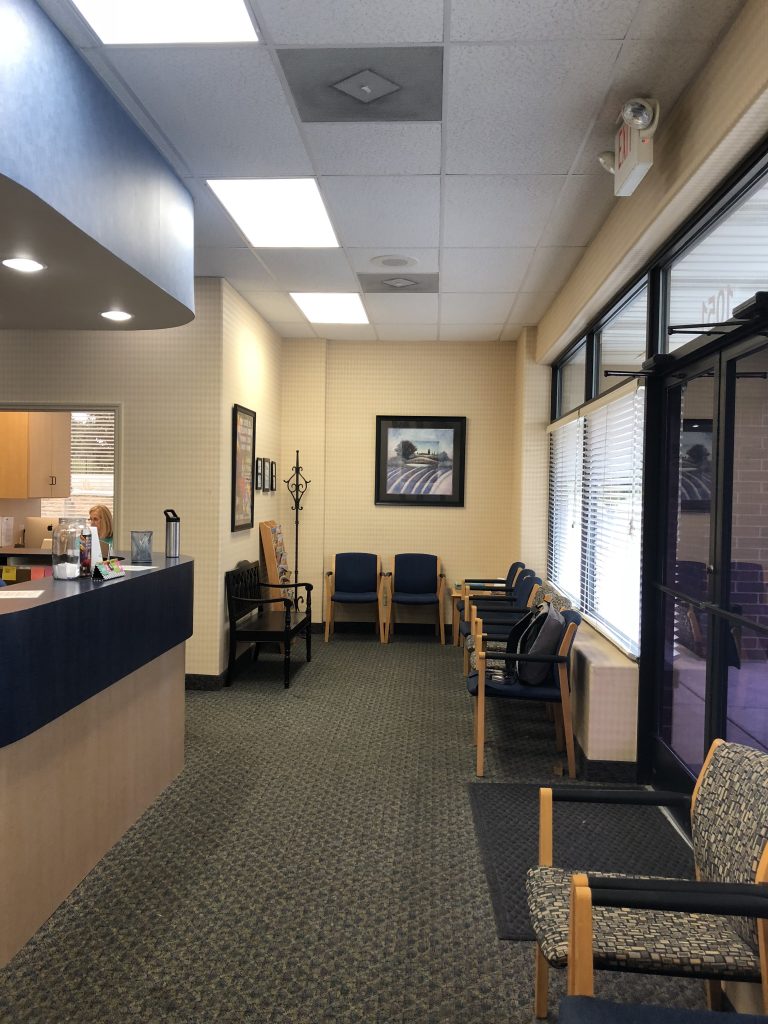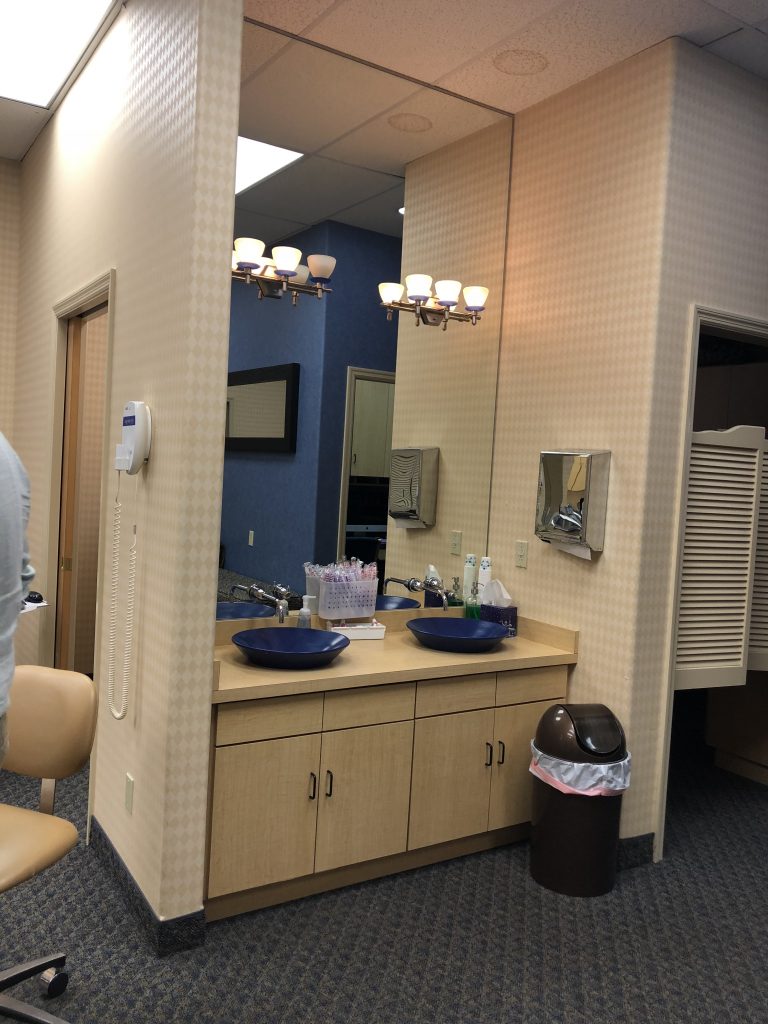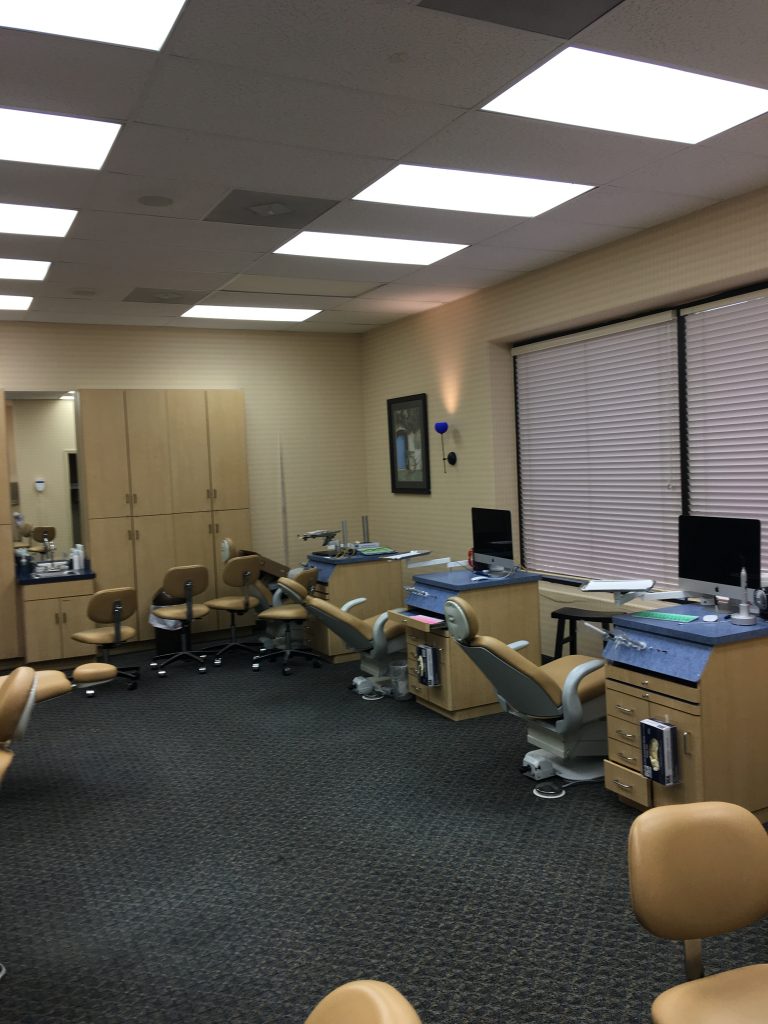Today we are excited to share a recent renovation/addition to an orthodontic office in Wentzville. Our focus on this project was not only to provide a much-needed update to the aesthetics, but also to nearly double the square footage. The goal was to better accommodate their growing practice by enlarging the waiting area, provide more private office space, add another consultation room, and create seating in the clinic itself. This project is an example of our interior and commercial architecture departments partnering to provide a seamless process from development through completion.
Check out the before photos at the end of this post!

The newly designed waiting area is almost the size of the old office! With all of this extra space we were able to create features such as a laptop bar and an arcade.

The clinic updates focused on bringing in more natural and supplementary lighting, not only to improve the functional task lighting, but to also cheer up a previously dreary space. By having the glass element on the partitions, we were able to increase patient privacy while also keeping things open and bright.


THE BEFORES……



