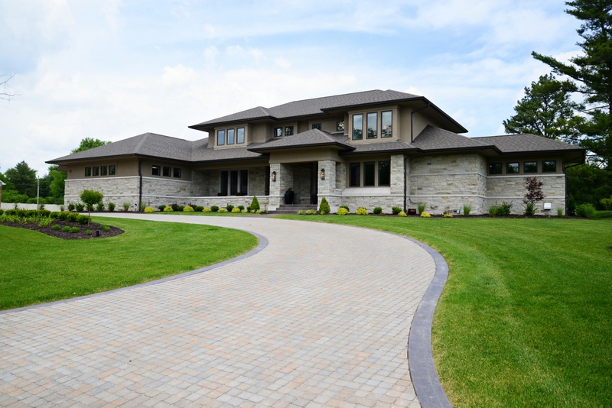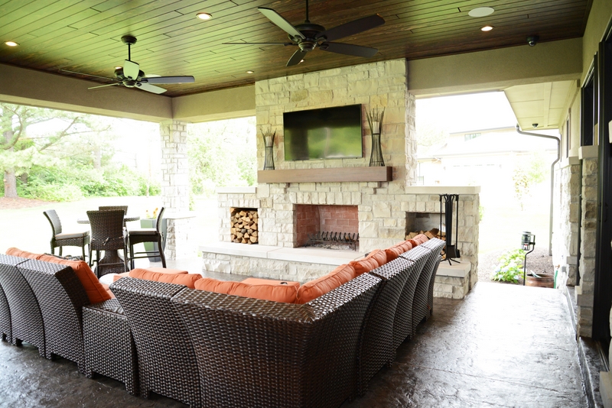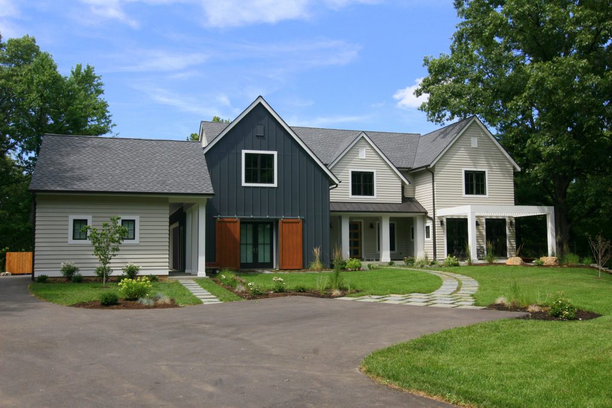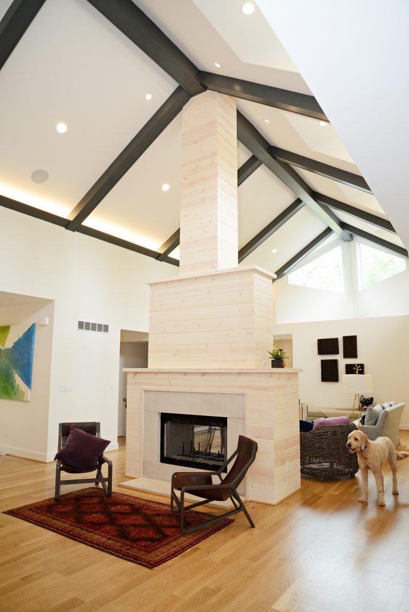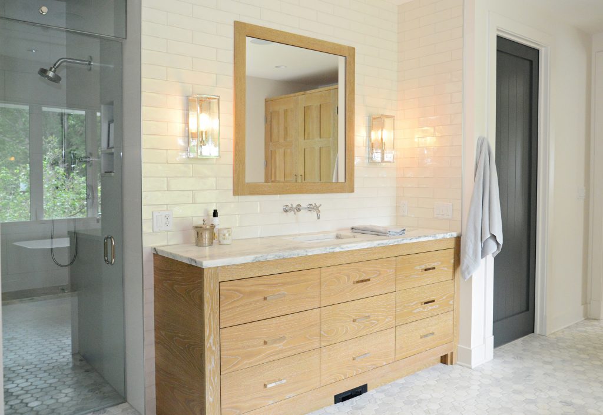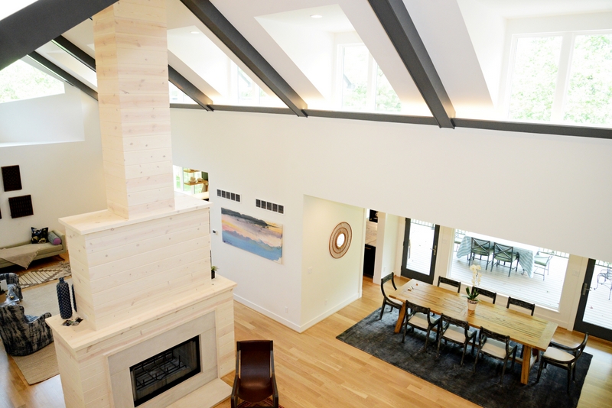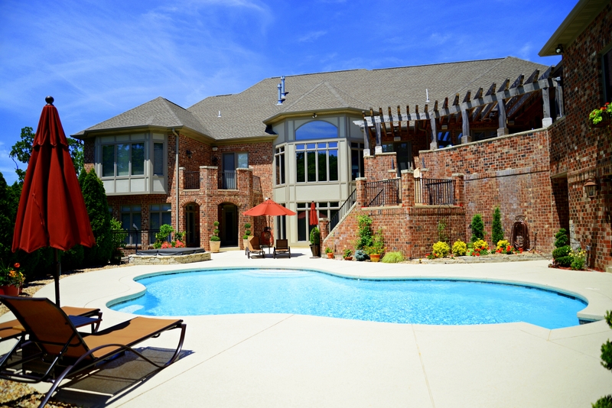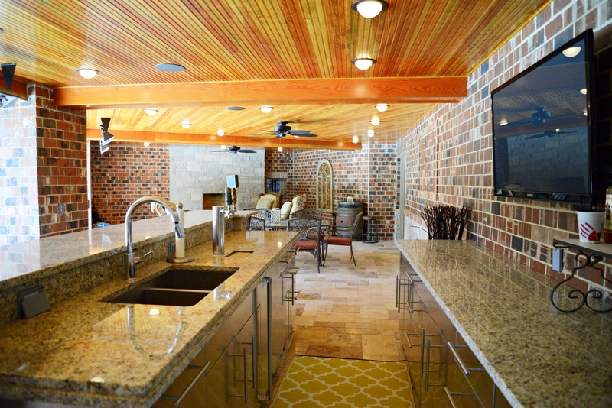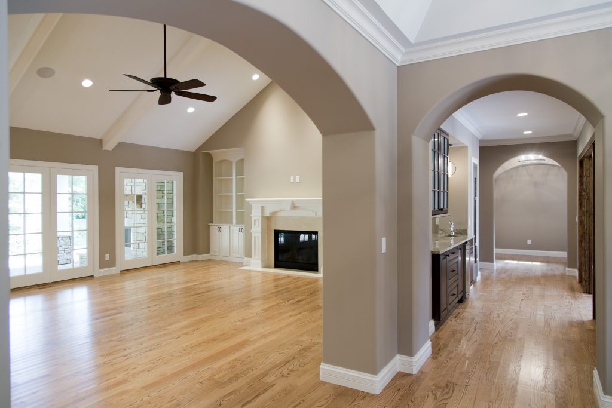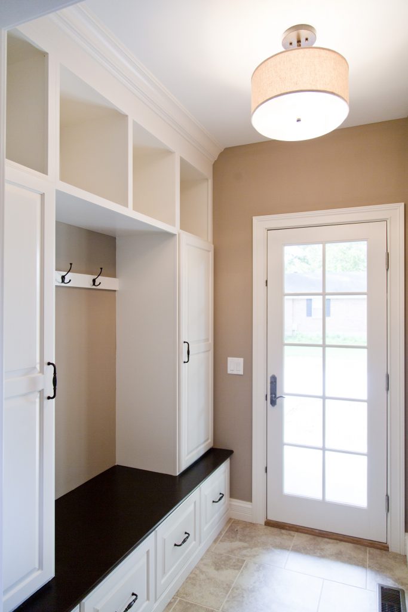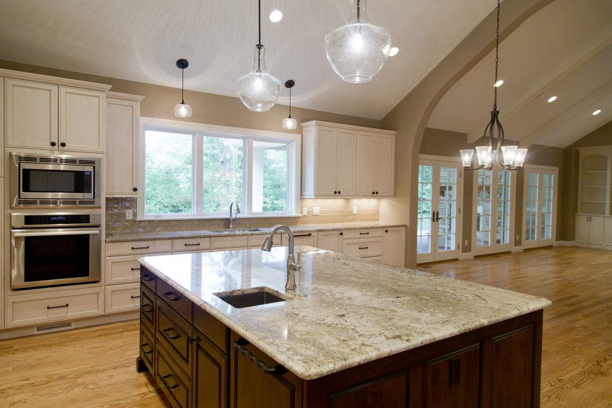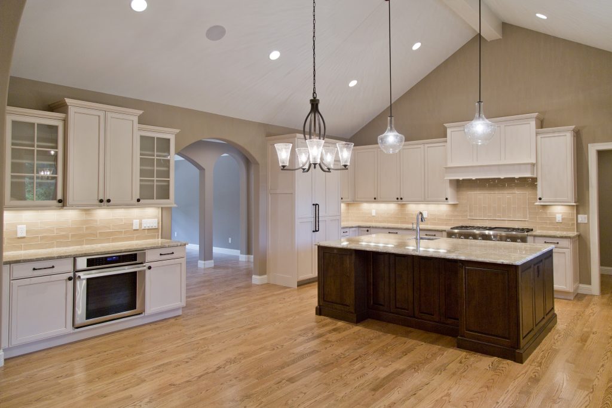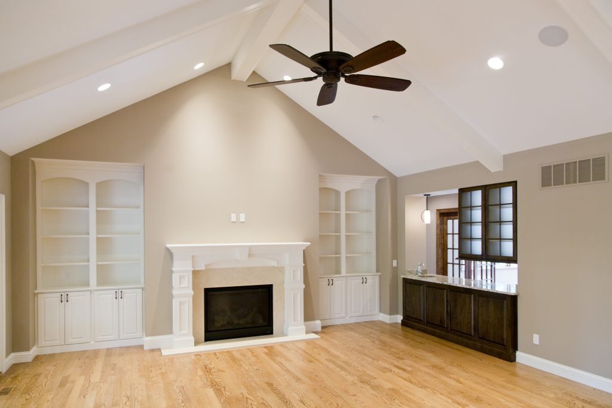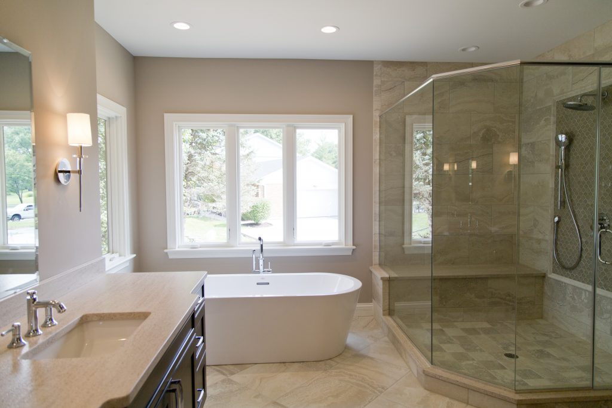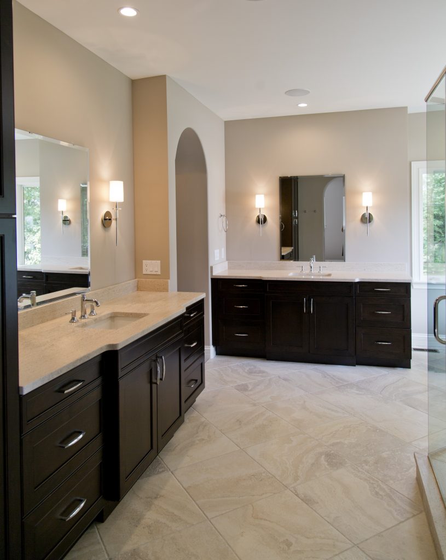I can’t believe summer is already coming to a close! We have been quite busy here at Srote & Co Architects | Planners | Interiors! We have so many exciting new projects in various phases of design. While planning, drawings, sample ordering, pricing, etc. are all important steps in the home building/renovation process, nothing is more exciting than seeing the final product! Seeing your vision and plans come to fruition is a magical feeling!
Here’s a peek at a few projects we have completed this year.
SACKSTON PRAIRIE
This custom home architecture was planned and built based on a modern prairie style home design concept. I love the exterior of this home with its strong horizontal lines complimented by natural stone and stucco. Inside, the floor plan is open and the decor is cool and contemporary!
LAUREL FARMHOUSE
The essence of cool. This modern farmhouse design is clean and classic, yet modern and fun! Check out the floating staircase, beautiful planked fireplace and vaulted ceiling.
SUNSET HILLS OUTDOOR ADDITION
I’m sure this custom home addition design is getting lots of use this summer! It includes an extended garage with a large grotto located directly beneath it. Equipped with a bar, dining and lounge area, bathroom and changing room, this grotto has everything you need for a summer gathering.
TWIN FAWN CUSTOM
This custom design spec home is currently FOR SALE! It is situated on a 1 acre level lot and offers over 5,000 sq ft of living space. It was completed with neutral finishes with textural interest to create a relaxing interior and serve as the perfect backdrop for future home owners.
We have quite a bit more in the works so stay tuned for another update in the future! Or check out our architecture and interior design portfolio.
